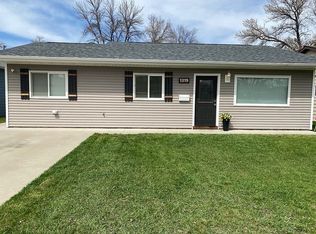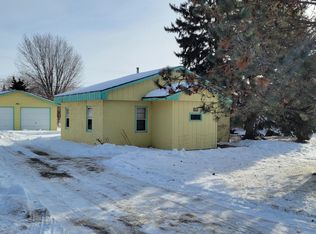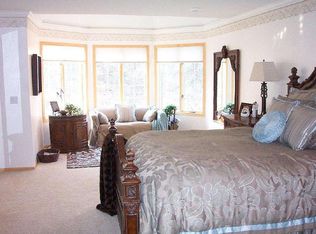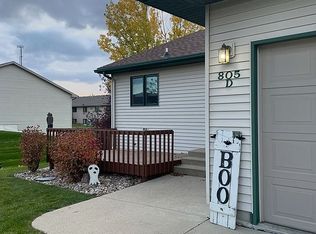Sold
Price Unknown
1808 Aspen Cir SW, Minot, ND 58701
6beds
3baths
3,544sqft
Single Family Residence
Built in 2007
0.3 Acres Lot
$593,900 Zestimate®
$--/sqft
$3,502 Estimated rent
Home value
$593,900
Estimated sales range
Not available
$3,502/mo
Zestimate® history
Loading...
Owner options
Explore your selling options
What's special
Welcome to 1808 Aspen Circle SW, a meticulously maintained one-owner home offering a generous 3,544 square feet of living space. Nestled at the end of a cul-de-sac in a highly sought-after neighborhood, this six-bedroom, three-bathroom property provides both convenience and a strong sense of community. As you approach the home, you'll be charmed by the cozy veranda, a perfect spot for enjoying your morning coffee. Enter through the front door into a grand foyer that leads to the spacious living room, featuring 9-foot walls and vaulted ceilings that soar to 13 feet at the peak. The living room seamlessly flows into the dining area and kitchen, creating an open and inviting space ideal for gatherings. The dining room boasts large 9-by-8-foot doors that open onto a 15-by-14-foot deck, where you can savor the stunning views across the valley to North Hill, making it perfect for summer barbecues and entertaining. A chef's delight, the kitchen offers abundant cabinetry, an eat-in long island, and stainless-steel appliances. Off the kitchen is the laundry room, providing convenience and making household chores a breeze. The primary suite is a peaceful retreat with a spacious walk-in closet and tray lighting, and don't miss its ensuite bathroom that is luxuriously appointed with a walk-in shower, a jet bathtub, and ceramic tile finishes. Two additional main-level bedrooms are generously sized, each with walk-in closets. The guest bathroom on the main level is also fully tiled, adding an extra touch of elegance. Descend to the fully finished basement to discover a large family room with daylight windows, providing a bright and airy atmosphere. Here, you'll find three more sizable bedrooms and another beautifully tiled full bathroom. The utility room houses a high-efficiency furnace, central air conditioning, a central humidifier, and a new high-efficiency water heater. The exterior of the property is equally impressive, featuring beautifully manicured landscaping, an underground sprinkler system, a 10-by-10 shed, and a vegetable garden. There's even space for RV parking. The three-stall garage is spacious enough for full-size vehicles and includes three 9-foot-wide, 8-foot-high doors. This property truly has it all, from its stunning views and well-designed layout to its prime location in a welcoming community. Don't miss the opportunity to make this exceptional house your home. Schedule a viewing today!
Zillow last checked: 8 hours ago
Listing updated: August 27, 2024 at 03:48pm
Listed by:
Mae Geller 701-720-2268,
Century 21 Morrison Realty
Source: Minot MLS,MLS#: 241397
Facts & features
Interior
Bedrooms & bathrooms
- Bedrooms: 6
- Bathrooms: 3
- Main level bathrooms: 2
- Main level bedrooms: 3
Primary bedroom
- Description: Walk-in Closet. En Suite.
- Level: Main
Bedroom 1
- Description: Large. Walk-in Closet.
- Level: Main
Bedroom 2
- Description: Large. Walk-in Closet.
- Level: Main
Bedroom 3
- Description: Walk-in Closet
- Level: Basement
Bedroom 4
- Description: Large.
- Level: Basement
Bedroom 5
- Description: Walk-in Closet
- Level: Basement
Dining room
- Description: Sliding Doors To Deck
- Level: Main
Family room
- Description: Large. Daylight Windows.
- Level: Basement
Kitchen
- Description: Long Island
- Level: Main
Living room
- Description: Vaulted Ceilings
- Level: Main
Heating
- Forced Air, Natural Gas
Cooling
- Central Air
Appliances
- Included: Microwave, Dishwasher, Disposal, Refrigerator, Range/Oven, Washer, Dryer, Furnace Humidifier
- Laundry: Main Level
Features
- Flooring: Carpet, Other
- Basement: Finished,Full,Daylight
- Has fireplace: No
Interior area
- Total structure area: 3,544
- Total interior livable area: 3,544 sqft
- Finished area above ground: 1,772
Property
Parking
- Total spaces: 3
- Parking features: Attached, Garage: Insulated, Sheet Rock, Work Shop, Floor Drains, Opener, Lights, Driveway: Concrete
- Attached garage spaces: 3
- Has uncovered spaces: Yes
Features
- Levels: One
- Stories: 1
- Patio & porch: Deck, Porch
- Exterior features: Sprinkler
- Has spa: Yes
- Spa features: Bath
Lot
- Size: 0.30 Acres
Details
- Additional structures: Shed(s)
- Parcel number: MI27A810000050
- Zoning: R1
Construction
Type & style
- Home type: SingleFamily
- Property subtype: Single Family Residence
Materials
- Foundation: Concrete Perimeter
- Roof: Asphalt
Condition
- New construction: No
- Year built: 2007
Utilities & green energy
- Sewer: City
- Water: City
- Utilities for property: Cable Connected
Community & neighborhood
Location
- Region: Minot
Price history
| Date | Event | Price |
|---|---|---|
| 8/27/2024 | Sold | -- |
Source: | ||
| 8/15/2024 | Contingent | $575,000$162/sqft |
Source: | ||
| 8/6/2024 | Listed for sale | $575,000-8%$162/sqft |
Source: | ||
| 8/6/2024 | Listing removed | -- |
Source: Owner Report a problem | ||
| 6/16/2024 | Listed for sale | $625,000$176/sqft |
Source: Owner Report a problem | ||
Public tax history
| Year | Property taxes | Tax assessment |
|---|---|---|
| 2024 | $6,911 -2.1% | $473,000 +4.6% |
| 2023 | $7,061 | $452,000 +6.9% |
| 2022 | -- | $423,000 +5.5% |
Find assessor info on the county website
Neighborhood: 58701
Nearby schools
GreatSchools rating
- 5/10South Prairie Elementary SchoolGrades: PK-8Distance: 5.7 mi
- 2/10South Prairie High SchoolGrades: 9-12Distance: 5.7 mi
Schools provided by the listing agent
- District: Minot #1
Source: Minot MLS. This data may not be complete. We recommend contacting the local school district to confirm school assignments for this home.



