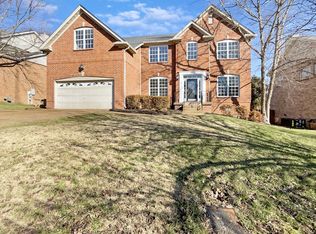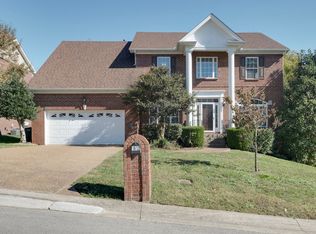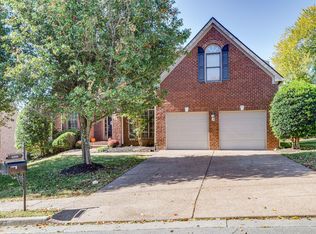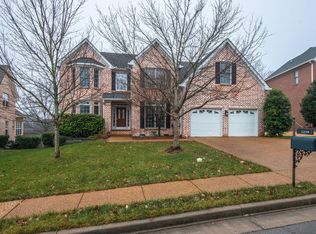Closed
$700,000
1808 Apple Ridge Cir, Nashville, TN 37211
4beds
3,369sqft
Single Family Residence, Residential
Built in 2002
10,018.8 Square Feet Lot
$739,800 Zestimate®
$208/sqft
$3,887 Estimated rent
Home value
$739,800
$703,000 - $777,000
$3,887/mo
Zestimate® history
Loading...
Owner options
Explore your selling options
What's special
Experience the convenience & charm of this picturesque 4 bed, 3.5 bath home with soaring ceilings, cascading natural light, with a gorgeously updated Primary Suite on the main level. The well maintained home features an open floor plan, an updated kitchen that is great for entertainment, plus a large 2nd floor bonus room. 3 bedrooms on the 2nd level, one featuring an en-suite, bedrooms 3 & 4 sharing a Jack & Jill double vanity full bath. Easy access to Brentwood, downtown Nashville, and Cool Springs Shopping, this home is positioned to deliver the best of Middle Tennessee. Come & see in person before it's gone! All kitchen appliances, washer & dryer, 65" mounted TV, and $3,000 carpet allowance can be written into a strong offer.
Zillow last checked: 8 hours ago
Listing updated: November 02, 2023 at 10:10am
Listing Provided by:
Peter Noble 615-308-1908,
Scout Realty
Bought with:
Will Leach III, 344022
Realty One Group Music City
Source: RealTracs MLS as distributed by MLS GRID,MLS#: 2576222
Facts & features
Interior
Bedrooms & bathrooms
- Bedrooms: 4
- Bathrooms: 4
- Full bathrooms: 3
- 1/2 bathrooms: 1
- Main level bedrooms: 1
Bedroom 1
- Area: 266 Square Feet
- Dimensions: 19x14
Bedroom 2
- Features: Walk-In Closet(s)
- Level: Walk-In Closet(s)
- Area: 168 Square Feet
- Dimensions: 14x12
Bedroom 3
- Features: Walk-In Closet(s)
- Level: Walk-In Closet(s)
- Area: 132 Square Feet
- Dimensions: 12x11
Bedroom 4
- Features: Walk-In Closet(s)
- Level: Walk-In Closet(s)
- Area: 121 Square Feet
- Dimensions: 11x11
Bonus room
- Area: 315 Square Feet
- Dimensions: 21x15
Den
- Area: 360 Square Feet
- Dimensions: 20x18
Dining room
- Area: 143 Square Feet
- Dimensions: 13x11
Kitchen
- Features: Eat-in Kitchen
- Level: Eat-in Kitchen
- Area: 288 Square Feet
- Dimensions: 18x16
Living room
- Area: 154 Square Feet
- Dimensions: 14x11
Heating
- Central, Natural Gas
Cooling
- Central Air, Electric
Appliances
- Included: Dryer, Refrigerator, Washer, Built-In Electric Oven, Cooktop
Features
- Entrance Foyer, Primary Bedroom Main Floor
- Flooring: Carpet, Wood, Tile
- Basement: Crawl Space
- Number of fireplaces: 1
Interior area
- Total structure area: 3,369
- Total interior livable area: 3,369 sqft
- Finished area above ground: 3,369
Property
Parking
- Total spaces: 2
- Parking features: Attached, Aggregate
- Attached garage spaces: 2
Features
- Levels: One
- Stories: 2
- Patio & porch: Deck
Lot
- Size: 10,018 sqft
- Dimensions: 80 x 125
- Features: Level
Details
- Parcel number: 172140A11600CO
- Special conditions: Standard
Construction
Type & style
- Home type: SingleFamily
- Property subtype: Single Family Residence, Residential
Materials
- Brick, Vinyl Siding
Condition
- New construction: No
- Year built: 2002
Utilities & green energy
- Sewer: Public Sewer
- Water: Public
- Utilities for property: Electricity Available, Water Available
Community & neighborhood
Location
- Region: Nashville
- Subdivision: Wexford Downs
HOA & financial
HOA
- Has HOA: Yes
- HOA fee: $50 monthly
- Services included: Recreation Facilities
Price history
| Date | Event | Price |
|---|---|---|
| 11/1/2023 | Sold | $700,000+4.6%$208/sqft |
Source: | ||
| 10/2/2023 | Contingent | $669,500$199/sqft |
Source: | ||
| 10/1/2023 | Listed for sale | $669,500+119.5%$199/sqft |
Source: | ||
| 1/13/2009 | Sold | $305,000-12.8%$91/sqft |
Source: Public Record Report a problem | ||
| 8/8/2008 | Listing removed | $349,900$104/sqft |
Source: Coldwell Banker** #965095 Report a problem | ||
Public tax history
| Year | Property taxes | Tax assessment |
|---|---|---|
| 2025 | -- | $172,850 +38.8% |
| 2024 | $3,638 | $124,500 |
| 2023 | $3,638 | $124,500 |
Find assessor info on the county website
Neighborhood: 37211
Nearby schools
GreatSchools rating
- 5/10William Henry Oliver Middle SchoolGrades: 5-8Distance: 1.7 mi
- 4/10John Overton Comp High SchoolGrades: 9-12Distance: 4.4 mi
- 8/10May Werthan Shayne Elementary SchoolGrades: PK-4Distance: 1.7 mi
Schools provided by the listing agent
- Elementary: May Werthan Shayne Elementary School
- Middle: William Henry Oliver Middle
- High: John Overton Comp High School
Source: RealTracs MLS as distributed by MLS GRID. This data may not be complete. We recommend contacting the local school district to confirm school assignments for this home.
Get a cash offer in 3 minutes
Find out how much your home could sell for in as little as 3 minutes with a no-obligation cash offer.
Estimated market value$739,800
Get a cash offer in 3 minutes
Find out how much your home could sell for in as little as 3 minutes with a no-obligation cash offer.
Estimated market value
$739,800



