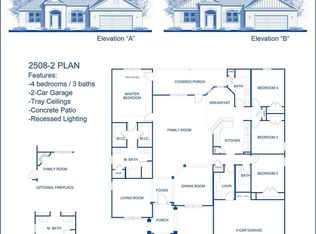2 Story, spacious 5 bedroom 4 bathrooms, In-Law suite/bedroom and full bath on main with, formal dinning room, formal living room, oversize secondary bedrooms, upstairs laundry room, upstairs loft, granite kitchen counter tops, side entry garage. Stock Photos.
This property is off market, which means it's not currently listed for sale or rent on Zillow. This may be different from what's available on other websites or public sources.
