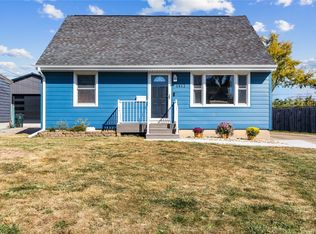Steel roof, 10x20 front deck, new water heater, new furnace, new a/c, all new windows, wood floors, Great 1st home. 30x27 3 stall detached garage with 9x9 shed attached to garage. Garage has insulated walls and are finished. Garage is wired for 220 Welder or Heater. Garage has 10ft walls. Big back patio, "RETRO FOAM" insulation in walls in the house. Lots of built in storage in bedrooms. Attic has new insulation. All kitchen appliances stay- Brand new stove. All ceilings freshly painted. Call Brian 319-573-7159
This property is off market, which means it's not currently listed for sale or rent on Zillow. This may be different from what's available on other websites or public sources.

