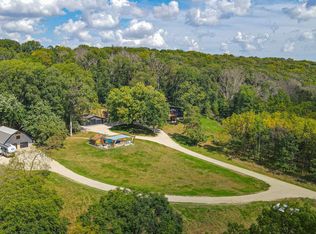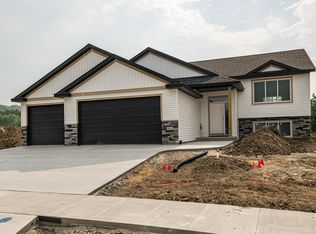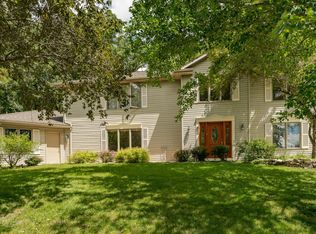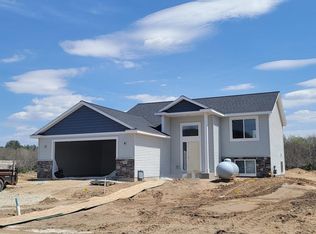Closed
$558,850
1808 37th Ave SE, Rochester, MN 55904
5beds
3,086sqft
Single Family Residence
Built in 2024
0.28 Acres Lot
$536,500 Zestimate®
$181/sqft
$3,086 Estimated rent
Home value
$536,500
$494,000 - $585,000
$3,086/mo
Zestimate® history
Loading...
Owner options
Explore your selling options
What's special
Welcome to your dream home! This brand-new construction offers the perfect blend of modern design and comfortable living. With a thoughtfully planned split-level layout, and open floor plan, this home is truly a gem. Indulge in the privacy and comfort of the primary bedroom, featuring an en suite bathroom. Two additional bedrooms on the main floor provide flexibility for a home office or guest accommodations. Host gatherings or unwind in style on the screened in, covered porch, effortlessly accessible from the dining room. The finished basement has a nice family room with wet bar, 2 more bedrooms and a 3/4 bath. With a generously sized 3-car garage, you'll have plenty of room for vehicles, tools, and storage.
Zillow last checked: 8 hours ago
Listing updated: July 08, 2025 at 10:39pm
Listed by:
Randy Reynolds 507-254-4029,
Elcor Realty of Rochester Inc.,
Todd Lampman 507-990-2260
Bought with:
Randy Hoffarth
Ben Olsen Realty LLC
Source: NorthstarMLS as distributed by MLS GRID,MLS#: 6507429
Facts & features
Interior
Bedrooms & bathrooms
- Bedrooms: 5
- Bathrooms: 3
- Full bathrooms: 1
- 3/4 bathrooms: 2
Bedroom 1
- Level: Main
- Area: 208 Square Feet
- Dimensions: 16x13
Bedroom 2
- Level: Main
- Area: 144 Square Feet
- Dimensions: 12x12
Bedroom 3
- Level: Main
- Area: 169 Square Feet
- Dimensions: 13x13
Bedroom 4
- Level: Lower
Bedroom 5
- Level: Lower
Bathroom
- Level: Main
Bathroom
- Level: Main
Dining room
- Level: Main
- Area: 154 Square Feet
- Dimensions: 11x14
Family room
- Level: Lower
Kitchen
- Level: Main
- Area: 168 Square Feet
- Dimensions: 12x14
Laundry
- Level: Main
Living room
- Level: Main
- Area: 252 Square Feet
- Dimensions: 12x21
Patio
- Level: Lower
Screened porch
- Level: Main
Heating
- Forced Air
Cooling
- Central Air
Appliances
- Included: Air-To-Air Exchanger, Dishwasher, Disposal, Dryer, Gas Water Heater, Microwave, Range, Refrigerator, Washer
Features
- Basement: Full
- Has fireplace: No
Interior area
- Total structure area: 3,086
- Total interior livable area: 3,086 sqft
- Finished area above ground: 1,543
- Finished area below ground: 0
Property
Parking
- Total spaces: 3
- Parking features: Attached, Concrete, Garage Door Opener
- Attached garage spaces: 3
- Has uncovered spaces: Yes
Accessibility
- Accessibility features: None
Features
- Levels: Multi/Split
Lot
- Size: 0.28 Acres
- Dimensions: 74 x 155
- Features: Corner Lot
Details
- Foundation area: 1543
- Parcel number: 630843087017
- Zoning description: Residential-Single Family
Construction
Type & style
- Home type: SingleFamily
- Property subtype: Single Family Residence
Materials
- Brick/Stone, Vinyl Siding, Block
- Roof: Asphalt
Condition
- Age of Property: 1
- New construction: Yes
- Year built: 2024
Details
- Builder name: EXCLUSIVE HOME BUILDERS & REMODELERS
Utilities & green energy
- Electric: 150 Amp Service
- Gas: Natural Gas
- Sewer: City Sewer/Connected
- Water: City Water/Connected
- Utilities for property: Underground Utilities
Community & neighborhood
Location
- Region: Rochester
- Subdivision: Creekview Meadows
HOA & financial
HOA
- Has HOA: No
Other
Other facts
- Road surface type: Paved
Price history
| Date | Event | Price |
|---|---|---|
| 7/5/2024 | Sold | $558,850+12.9%$181/sqft |
Source: | ||
| 5/8/2024 | Pending sale | $494,900$160/sqft |
Source: | ||
| 3/21/2024 | Listed for sale | $494,900+559.9%$160/sqft |
Source: | ||
| 3/20/2024 | Sold | $75,000-10.7%$24/sqft |
Source: | ||
| 12/11/2023 | Sold | $83,954+5.1%$27/sqft |
Source: Public Record Report a problem | ||
Public tax history
| Year | Property taxes | Tax assessment |
|---|---|---|
| 2025 | $1,636 +709.9% | $546,700 +367.3% |
| 2024 | $202 | $117,000 +786.4% |
| 2023 | -- | $13,200 |
Find assessor info on the county website
Neighborhood: 55904
Nearby schools
GreatSchools rating
- 5/10Pinewood Elementary SchoolGrades: PK-5Distance: 1.7 mi
- 4/10Willow Creek Middle SchoolGrades: 6-8Distance: 2 mi
- 9/10Mayo Senior High SchoolGrades: 8-12Distance: 2 mi
Schools provided by the listing agent
- Elementary: Pinewood
- Middle: Willow Creek
- High: Mayo
Source: NorthstarMLS as distributed by MLS GRID. This data may not be complete. We recommend contacting the local school district to confirm school assignments for this home.
Get a cash offer in 3 minutes
Find out how much your home could sell for in as little as 3 minutes with a no-obligation cash offer.
Estimated market value$536,500
Get a cash offer in 3 minutes
Find out how much your home could sell for in as little as 3 minutes with a no-obligation cash offer.
Estimated market value
$536,500



