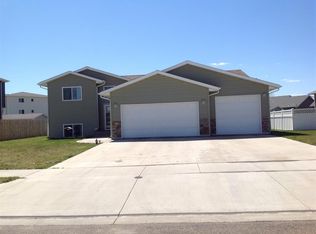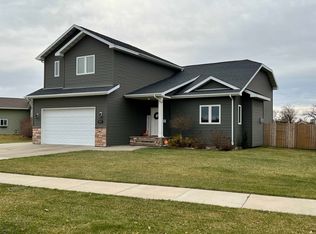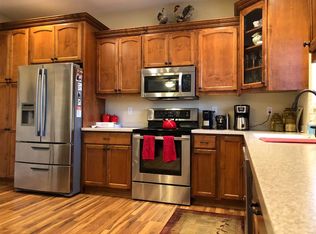RECENTLY UPDATED with NEW FLOORING throughout the main floor (excluding laundry and bathrooms)!!!! Great ranch-style 5 bedroom, 3 bath home with a huge daylight basement in Edison School District! This home checks all the boxes with 3 bedrooms, 2 full baths and the laundry room all on the main floor. A very nice working kitchen that has tons of cabinetry, , new vinyl plank flooring, updated appliances, and a breakfast bar. The dining room is bathed in natural light from the glass patio door that leads to your deck and patio, and also has new vinyl plank flooring. A large living room features tray ceilings. Down the hall you'll find the laundry room with plenty of storage space, access to the 3-stall heated garage, two nice-sized bedrooms and a full bath. The master bedroom has an added elegance of tray ceilings, a full bath and walk-in closet. The fully finished daylight basement offers something for everyone with a living area large enough for a pool table, game table, workout area, family room, two bedrooms and a full bath. A large storage room is big enough to manage all your projects! The large yard is completely fenced with professional landscaping, sprinklers, a patio and deck. This is a great neighborhood with easy access to shopping, restaurants, Starbucks and Hwy 2 and 83 Bypass.
This property is off market, which means it's not currently listed for sale or rent on Zillow. This may be different from what's available on other websites or public sources.



