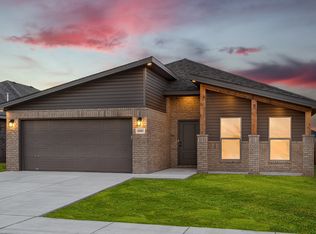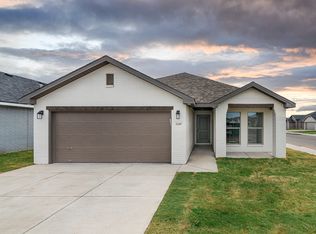Sold on 12/29/22
Price Unknown
1808 144th St, Lubbock, TX 79423
4beds
2,382sqft
Single Family Residence, Residential
Built in 2022
7,405.2 Square Feet Lot
$358,600 Zestimate®
$--/sqft
$2,256 Estimated rent
Home value
$358,600
$341,000 - $377,000
$2,256/mo
Zestimate® history
Loading...
Owner options
Explore your selling options
What's special
This delightful 4/3/2 located in Lubbock Cooper ISD is move-in ready. The stone and brick exterior with cedar accents welcomes you into this well-designed plan. Family time is a breeze with plenty of room to gather around the cozy fireplace. The kitchen is a dream with loads of counterspace, large island with seating and double ovens. You'll appreciated the oversized bedrooms as well as an isolated Master Suite with a soaking tub, separate shower and double vanities. Make memories in the roomy back yard while enjoying those West Texas evenings. With designer touches such as crown molding, black hardware and plantation shutters, you'll want to make this one yours today!
Zillow last checked: 8 hours ago
Listing updated: January 31, 2025 at 10:37am
Listed by:
Stacey Rogers TREC #0588927 806-368-1066,
Keller Williams Realty,
Gary Gates TREC #0693137 806-781-6849,
Keller Williams Realty
Bought with:
Joy Daniel, TREC #0525754
WestMark Companies
Source: LBMLS,MLS#: 202211168
Facts & features
Interior
Bedrooms & bathrooms
- Bedrooms: 4
- Bathrooms: 3
- Full bathrooms: 3
Heating
- Central, Natural Gas
Cooling
- Central Air, Electric
Appliances
- Included: Disposal
- Laundry: Electric Dryer Hookup, In Kitchen
Features
- Breakfast Bar, Ceiling Fan(s), Double Vanity, Granite Counters, Smart Thermostat, Walk-In Closet(s)
- Flooring: Carpet, Tile
- Windows: Double Pane Windows, Plantation Shutters
- Has basement: No
- Has fireplace: Yes
Interior area
- Total structure area: 2,382
- Total interior livable area: 2,382 sqft
- Finished area above ground: 2,382
Property
Parking
- Total spaces: 2
- Parking features: Attached, Garage, Garage Door Opener
- Attached garage spaces: 2
Features
- Patio & porch: Covered, Patio
- Fencing: Fenced
Lot
- Size: 7,405 sqft
- Features: Landscaped
Details
- Parcel number: R337579
- Special conditions: Standard
Construction
Type & style
- Home type: SingleFamily
- Property subtype: Single Family Residence, Residential
Materials
- Brick
- Foundation: Slab
- Roof: Composition
Condition
- New construction: No
- Year built: 2022
Community & neighborhood
Location
- Region: Lubbock
Other
Other facts
- Listing terms: Cash,Conventional,FHA
- Road surface type: Paved
Price history
| Date | Event | Price |
|---|---|---|
| 7/18/2025 | Listing removed | $365,000$153/sqft |
Source: | ||
| 6/11/2025 | Price change | $365,000-0.7%$153/sqft |
Source: | ||
| 4/24/2025 | Listed for sale | $367,500$154/sqft |
Source: | ||
| 4/13/2025 | Contingent | $367,500$154/sqft |
Source: | ||
| 4/4/2025 | Listed for sale | $367,500+8.1%$154/sqft |
Source: | ||
Public tax history
| Year | Property taxes | Tax assessment |
|---|---|---|
| 2025 | -- | $341,117 -8.6% |
| 2024 | $7,021 -15.1% | $373,127 +0.4% |
| 2023 | $8,267 +4.9% | $371,676 +13.5% |
Find assessor info on the county website
Neighborhood: 79423
Nearby schools
GreatSchools rating
- 6/10Lubbock-Cooper East Elementary SchoolGrades: PK-5Distance: 1.2 mi
- 6/10Lubbock-Cooper Middle SchoolGrades: 6-8Distance: 1.5 mi
- 7/10Lubbock-Cooper High SchoolGrades: 9-12Distance: 1.1 mi
Schools provided by the listing agent
- Elementary: Lubbock-Cooper Central
- Middle: Lubbock-Cooper
- High: Cooper
Source: LBMLS. This data may not be complete. We recommend contacting the local school district to confirm school assignments for this home.

