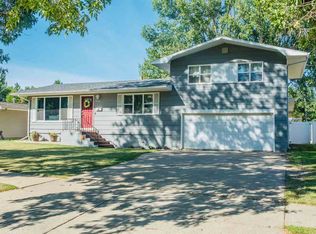Unique to Minot, one level living, this house features 3,200 square feet of living space, 4 bedrooms, 3 bathrooms, laundry, all on the main floor and over 2000 sq ft additional finished living space in lower level with two more non egress bedrooms and additional bathroom. Walk right out from main floor to gorgeous yard with super nice lawn shed, fire pit and more! Great location, the house is walking distance to Edison Elementary School, groceries, park, and more! The master en-suite includes a jetted tub and sauna. The kitchen is the hub of the home and is centrally located in the middle of house and offers an informal dining area and large pantry. Off of the kitchen is a formal dining room featuring a beautiful chandelier and large picture window. Off the other side of the kitchen is an additional sitting room that is cheerfully lit with natural light streaming in from skylights and three large windows that look out to your large and private backyard, deck and hot tub. You will love curling-up next to the wood burning fireplace in the main living room that too is located right off the kitchen. A spacious laundry room and additional full bathroom round-out the main floor. In the lower level you will find a large family room, a den/mancave featuring a wet bar, built-ins and a fireplace, two non-egress bedrooms, a Jack & Jill style full bathroom with double sinks, an office, multiple storage areas, two utility rooms and a workshop. This home has space for even the Brady Bunch to spread out in! You must see to appreciate all the square footage and living space this home has to offer. *Many beautiful built-ins * Hot tub, master soaking tub & sauna *Two mechanical rooms with 2 uninstalled high efficiency furnaces that convey with the property* Private yard*RV parking*Sprinkler system* Recent updates include:Deck, large shed, landscaping, exterior paint, rear exterior door & security storm door, garage concrete floor, insulation, door opener, man door, resurface tub/shower fixture. In the kitchen: quartz counter tops, sink, faucet, light fixture, dishwasher, gas range and hood. Salt free water filter system & water conditioner. Check out the 3D Matterport walk through video, as if you're there!! This home is very efficient on utilities, with a low average heating cost!
This property is off market, which means it's not currently listed for sale or rent on Zillow. This may be different from what's available on other websites or public sources.

