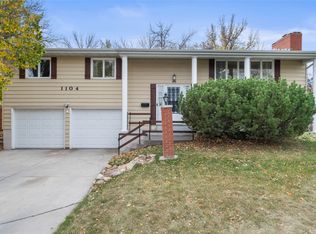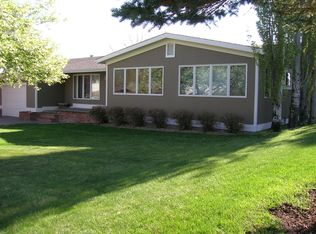Great location in the Fox Farm area, with schools and amenities nearby! This split-entry gem has incredible potential with 4 bedrooms, 3 baths, formal dining, very large family and living rooms, fireplaces on each level, built-in cabinetry, and a 4-season sun room. This home offers nearby parks and outdoor opportunities mere steps away, sprinkler system, incredible curb-appeal and mature landscaping on a corner lot. Newer siding, furnace and water heater. Two-car garage is oversized with a workbench and storage.
This property is off market, which means it's not currently listed for sale or rent on Zillow. This may be different from what's available on other websites or public sources.


