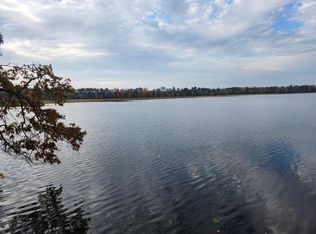Closed
$858,000
18077 120th Avenue, Chippewa Falls, WI 54729
3beds
2,708sqft
Single Family Residence
Built in 2021
0.84 Acres Lot
$891,200 Zestimate®
$317/sqft
$-- Estimated rent
Home value
$891,200
$749,000 - $1.06M
Not available
Zestimate® history
Loading...
Owner options
Explore your selling options
What's special
Discover lake life! This immaculate 3 yr old, focus on energy, custom build offers a thoughtfully designed living space with 3 bedrooms & 2.5 bathrooms. The fully finished interior showcases craftsmanship & quality throughout, while the park-like setting creates a peaceful retreat with meticulously maintained flower beds & trees. Enjoy waterfront activities from your dock system or relax on your property admiring beautiful waterfront views. Storage is handled with an attached 3-car garage & a detached 24'x32' 2-car garage featuring electrical, heating, drywalled & concrete floors. The neighborhood offers the perfect balance of tranquility & convenience to Chippewa Falls amenities. With a finished basement providing additional living space, this newer waterfront home truly delivers. Many items can be included as desired- please inquire! This home is fully preinspected for your peace of mind & convenience.
Zillow last checked: 8 hours ago
Listing updated: June 17, 2025 at 08:14am
Listed by:
Laura Sheehan 715-559-1310,
True North Realty LLC
Bought with:
Becky Gustafson
Source: WIREX MLS,MLS#: 1590005 Originating MLS: REALTORS Association of Northwestern WI
Originating MLS: REALTORS Association of Northwestern WI
Facts & features
Interior
Bedrooms & bathrooms
- Bedrooms: 3
- Bathrooms: 3
- Full bathrooms: 2
- 1/2 bathrooms: 1
- Main level bedrooms: 2
Primary bedroom
- Level: Main
- Area: 180
- Dimensions: 15 x 12
Bedroom 2
- Level: Main
- Area: 140
- Dimensions: 14 x 10
Bedroom 3
- Level: Lower
- Area: 144
- Dimensions: 12 x 12
Family room
- Level: Lower
- Area: 432
- Dimensions: 27 x 16
Kitchen
- Level: Main
- Area: 189
- Dimensions: 21 x 9
Living room
- Level: Main
- Area: 378
- Dimensions: 18 x 21
Heating
- Propane, Forced Air
Cooling
- Central Air
Appliances
- Included: Dishwasher, Dryer, Microwave, Range/Oven, Refrigerator, Washer
Features
- Basement: Full,Finished,Concrete
Interior area
- Total structure area: 2,708
- Total interior livable area: 2,708 sqft
- Finished area above ground: 1,648
- Finished area below ground: 1,060
Property
Parking
- Total spaces: 5
- Parking features: 4 Car, Attached
- Attached garage spaces: 5
Features
- Levels: One
- Stories: 1
- Patio & porch: Patio, Patio-Brick
- Waterfront features: 51-100 feet, Dock/Pier, River, Waterfront
- Body of water: Wissota/Chippewa
Lot
- Size: 0.84 Acres
Details
- Parcel number: 22908013368380004
Construction
Type & style
- Home type: SingleFamily
- Property subtype: Single Family Residence
Materials
- Vinyl Siding
Condition
- 0-5 Years
- New construction: No
- Year built: 2021
Utilities & green energy
- Electric: Circuit Breakers
- Sewer: Septic Tank
- Water: Well
Community & neighborhood
Location
- Region: Chippewa Falls
- Municipality: Eagle Point
Price history
| Date | Event | Price |
|---|---|---|
| 6/16/2025 | Sold | $858,000-3%$317/sqft |
Source: | ||
| 5/9/2025 | Contingent | $884,900$327/sqft |
Source: | ||
| 5/2/2025 | Price change | $884,900-1.7%$327/sqft |
Source: | ||
| 4/9/2025 | Price change | $899,900-5.3%$332/sqft |
Source: | ||
| 4/4/2025 | Listed for sale | $949,900+726%$351/sqft |
Source: | ||
Public tax history
| Year | Property taxes | Tax assessment |
|---|---|---|
| 2024 | $6,470 +3.7% | $746,400 |
| 2023 | $6,240 +16.3% | $746,400 +108.8% |
| 2022 | $5,367 +233.4% | $357,500 +223.5% |
Find assessor info on the county website
Neighborhood: 54729
Nearby schools
GreatSchools rating
- 5/10Jim Falls Elementary SchoolGrades: K-5Distance: 2.3 mi
- 4/10Chippewa Falls Middle SchoolGrades: 6-8Distance: 8.1 mi
- 6/10Chippewa Falls High SchoolGrades: 9-12Distance: 7.8 mi
Schools provided by the listing agent
- District: Chippewa Falls
Source: WIREX MLS. This data may not be complete. We recommend contacting the local school district to confirm school assignments for this home.

Get pre-qualified for a loan
At Zillow Home Loans, we can pre-qualify you in as little as 5 minutes with no impact to your credit score.An equal housing lender. NMLS #10287.
