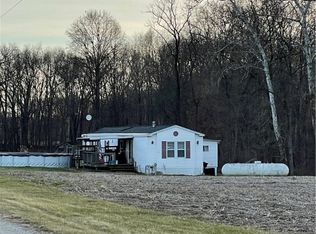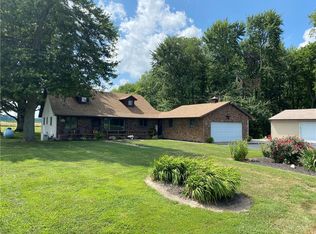BIG NEW PRICE REDUCTION ON THIS BEAUTIFUL MOVE IN READY, COUNTRY CURB APPEAL HOME! COUNTRY LIVING-MINUTES FROM MARSHALL OR TERRE HAUTE, FULL REMODEL INSIDE, CARPET ONLY 4 WEEKS OLD, PLUS SO MUCH MORE! This home has so much living space you must see it to believe it. Very cozy and comfy the minute you enter the front door. Cozy fireplace for cold evenings and holiday entertaining, new electric through most of the home and garage, new appliances only a few years old, updated both bathrooms, new flooring, fresh new paint throughout, new windows, new ceilings, new waterlines in laundry, installed 2 attic fans, new hot water heat in 2015.
This property is off market, which means it's not currently listed for sale or rent on Zillow. This may be different from what's available on other websites or public sources.

