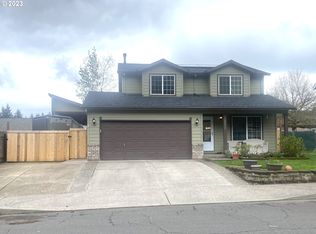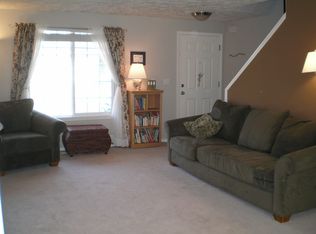Sold
$450,000
18074 Rachael Dr, Sandy, OR 97055
3beds
1,392sqft
Residential, Single Family Residence
Built in 2001
5,227.2 Square Feet Lot
$447,800 Zestimate®
$323/sqft
$2,422 Estimated rent
Home value
$447,800
$416,000 - $479,000
$2,422/mo
Zestimate® history
Loading...
Owner options
Explore your selling options
What's special
Welcome to this delightful 3-bed, 2.5-bath home featuring 1395 sqft of inviting living space. Tucked away at the back of a charming neighborhood and minutes away from downtown Sandy, this property offers a perfect blend of seclusion and access. Enjoy the modern aesthetic with luxury vinyl plank flooring and elegant ceiling fans throughout, providing both style and comfort. The home's exterior and interior were painted in the last two years , ensuring a fresh and vibrant look.The home boasts an attractive curb appeal, welcoming you warmly. Benefit from cost-saving solar panels, contributing to reduced electric bills. An expansive backyard is an ideal setting for entertaining or relaxing, complete with an outdoor shed for additional storage. Further enhancing its appeal is an RV/Boat parking pad, accommodating various recreational needs. This home is a beautifully maintained gem that meets all your lifestyle and comfort desires.
Zillow last checked: 8 hours ago
Listing updated: December 06, 2024 at 01:56am
Listed by:
Sean Premo 503-310-8153,
Premiere Property Group, LLC
Bought with:
Mark Bixel, 200211093
Berkshire Hathaway HomeServices NW Real Estate
Source: RMLS (OR),MLS#: 24337028
Facts & features
Interior
Bedrooms & bathrooms
- Bedrooms: 3
- Bathrooms: 3
- Full bathrooms: 2
- Partial bathrooms: 1
- Main level bathrooms: 1
Primary bedroom
- Features: Bathroom, Double Sinks, Vaulted Ceiling, Walkin Closet, Wallto Wall Carpet
- Level: Upper
- Area: 168
- Dimensions: 14 x 12
Bedroom 2
- Features: Closet Organizer, Wallto Wall Carpet
- Level: Upper
- Area: 110
- Dimensions: 10 x 11
Bedroom 3
- Features: Closet Organizer, Wallto Wall Carpet
- Level: Upper
- Area: 110
- Dimensions: 10 x 11
Dining room
- Features: Sliding Doors
- Level: Main
- Area: 99
- Dimensions: 9 x 11
Kitchen
- Features: Disposal, Eat Bar, High Ceilings, Vinyl Floor
- Level: Main
- Area: 100
- Width: 10
Living room
- Features: Fireplace, High Ceilings, Vinyl Floor
- Level: Main
- Area: 224
- Dimensions: 14 x 16
Heating
- Forced Air, Fireplace(s)
Appliances
- Included: Disposal, Free-Standing Range, Free-Standing Refrigerator, Microwave, Gas Water Heater
Features
- High Ceilings, Closet Organizer, Eat Bar, Bathroom, Double Vanity, Vaulted Ceiling(s), Walk-In Closet(s)
- Flooring: Vinyl, Wall to Wall Carpet
- Doors: Sliding Doors
- Windows: Vinyl Frames
- Basement: Crawl Space
- Number of fireplaces: 1
- Fireplace features: Gas
Interior area
- Total structure area: 1,392
- Total interior livable area: 1,392 sqft
Property
Parking
- Total spaces: 2
- Parking features: Driveway, Parking Pad, RV Boat Storage, Attached
- Attached garage spaces: 2
- Has uncovered spaces: Yes
Features
- Levels: Two
- Stories: 2
- Patio & porch: Patio, Porch
- Exterior features: Fire Pit, Yard
- Fencing: Fenced
Lot
- Size: 5,227 sqft
- Features: Level, SqFt 5000 to 6999
Details
- Additional structures: RVBoatStorage, ToolShed
- Parcel number: 05001100
Construction
Type & style
- Home type: SingleFamily
- Property subtype: Residential, Single Family Residence
Materials
- Lap Siding, T111 Siding
- Foundation: Concrete Perimeter
- Roof: Composition
Condition
- Resale
- New construction: No
- Year built: 2001
Utilities & green energy
- Gas: Gas
- Sewer: Public Sewer
- Water: Public
Green energy
- Energy generation: Solar
Community & neighborhood
Location
- Region: Sandy
Other
Other facts
- Listing terms: Cash,Conventional,FHA,VA Loan
- Road surface type: Paved
Price history
| Date | Event | Price |
|---|---|---|
| 11/26/2024 | Sold | $450,000-2.2%$323/sqft |
Source: | ||
| 11/2/2024 | Pending sale | $460,000$330/sqft |
Source: | ||
| 10/15/2024 | Listed for sale | $460,000+5.7%$330/sqft |
Source: | ||
| 5/18/2022 | Sold | $435,000+1.4%$313/sqft |
Source: | ||
| 4/18/2022 | Pending sale | $429,000$308/sqft |
Source: | ||
Public tax history
| Year | Property taxes | Tax assessment |
|---|---|---|
| 2024 | $3,724 +2.7% | $220,017 +3% |
| 2023 | $3,627 +2.8% | $213,609 +3% |
| 2022 | $3,528 +3.6% | $207,388 +3% |
Find assessor info on the county website
Neighborhood: 97055
Nearby schools
GreatSchools rating
- 6/10Kelso Elementary SchoolGrades: K-5Distance: 2.4 mi
- 7/10Boring Middle SchoolGrades: 6-8Distance: 5.5 mi
- 5/10Sandy High SchoolGrades: 9-12Distance: 1 mi
Schools provided by the listing agent
- Elementary: Kelso
- Middle: Boring
- High: Sandy
Source: RMLS (OR). This data may not be complete. We recommend contacting the local school district to confirm school assignments for this home.
Get a cash offer in 3 minutes
Find out how much your home could sell for in as little as 3 minutes with a no-obligation cash offer.
Estimated market value
$447,800
Get a cash offer in 3 minutes
Find out how much your home could sell for in as little as 3 minutes with a no-obligation cash offer.
Estimated market value
$447,800

