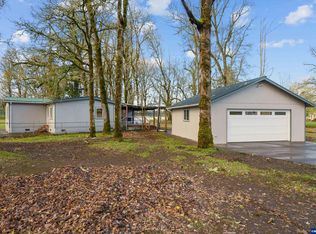Sold
$400,000
18074 Old Mehama Rd SE, Stayton, OR 97383
3beds
1,440sqft
Residential, Manufactured Home
Built in 1976
4.8 Acres Lot
$268,000 Zestimate®
$278/sqft
$1,595 Estimated rent
Home value
$268,000
$244,000 - $295,000
$1,595/mo
Zestimate® history
Loading...
Owner options
Explore your selling options
What's special
Turn-key home on 4.8 acres of flat land. Front of property near road is buildable! Large 3 bed 2 bath home hosts 2 oversized decks. The galley kitchen has a butcher block, updates appliances. The wood FP will keep the whole home warm. Updates include: new sinks & toilets in bathroom, doors, cabinets, lighting & hardware, flooring-carpet & laminate, fresh paint, & gutters! Property includes a barn with 3 stalls and a chicken coop, as well as 34x38 shop with electricity and a 28x47. *Won't go FHA-blt 4/1976.*
Zillow last checked: 8 hours ago
Listing updated: July 01, 2025 at 08:21am
Listed by:
Claire Blosser 541-220-7316,
Keller Williams Capital City
Bought with:
OR and WA Non Rmls, NA
Non Rmls Broker
Source: RMLS (OR),MLS#: 24326015
Facts & features
Interior
Bedrooms & bathrooms
- Bedrooms: 3
- Bathrooms: 2
- Full bathrooms: 2
- Main level bathrooms: 2
Primary bedroom
- Level: Main
- Area: 143
- Dimensions: 13 x 11
Bedroom 2
- Level: Main
- Area: 110
- Dimensions: 11 x 10
Bedroom 3
- Level: Main
- Area: 99
- Dimensions: 11 x 9
Dining room
- Level: Main
- Area: 55
- Dimensions: 11 x 5
Family room
- Level: Main
- Area: 130
- Dimensions: 13 x 10
Kitchen
- Level: Main
- Area: 63
- Width: 7
Living room
- Level: Main
- Area: 165
- Dimensions: 15 x 11
Office
- Level: Main
- Area: 70
- Dimensions: 10 x 7
Heating
- Forced Air 90
Cooling
- None
Appliances
- Included: Built-In Range, Dishwasher, Disposal, Microwave, Electric Water Heater
- Laundry: Laundry Room
Features
- Hookup Available, Storage, Plumbed
- Flooring: Laminate, Wall to Wall Carpet, Concrete
- Windows: Double Pane Windows, Vinyl Frames
- Basement: Crawl Space
- Number of fireplaces: 1
- Fireplace features: Wood Burning
Interior area
- Total structure area: 1,440
- Total interior livable area: 1,440 sqft
Property
Parking
- Total spaces: 1
- Parking features: Driveway, RV Access/Parking, RV Boat Storage, Garage Door Opener, Detached
- Garage spaces: 1
- Has uncovered spaces: Yes
Features
- Levels: One
- Stories: 1
- Patio & porch: Covered Deck, Deck
- Has spa: Yes
- Spa features: Bath
- Fencing: Fenced
- Has view: Yes
- View description: Territorial
- Waterfront features: Stream
Lot
- Size: 4.80 Acres
- Dimensions: 1057 x 486
- Features: Cleared, Gated, Level, Pasture, Secluded, Acres 3 to 5
Details
- Additional structures: Outbuilding, RVParking, RVBoatStorage, HookupAvailable, GarageWorkshop
- Additional parcels included: 540693
- Parcel number: 540687
- Zoning: EFU
Construction
Type & style
- Home type: MobileManufactured
- Property subtype: Residential, Manufactured Home
Materials
- Concrete, Frame, Metal Frame, Metal Siding, Wood Frame, Cement Siding
- Foundation: Slab
- Roof: Metal
Condition
- Updated/Remodeled
- New construction: No
- Year built: 1976
Utilities & green energy
- Electric: 220 Volts
- Sewer: Septic Tank
- Water: Well
Community & neighborhood
Location
- Region: Stayton
Other
Other facts
- Body type: Double Wide
- Listing terms: Cash,Conventional
- Road surface type: Gravel
Price history
| Date | Event | Price |
|---|---|---|
| 7/1/2025 | Sold | $400,000-11.1%$278/sqft |
Source: | ||
| 5/18/2025 | Pending sale | $450,000$313/sqft |
Source: | ||
| 4/28/2025 | Price change | $450,000-10%$313/sqft |
Source: | ||
| 3/25/2025 | Price change | $499,999-7.5%$347/sqft |
Source: | ||
| 1/15/2025 | Price change | $540,250-2.7%$375/sqft |
Source: | ||
Public tax history
| Year | Property taxes | Tax assessment |
|---|---|---|
| 2025 | $49 -96.1% | $4,024 -96.1% |
| 2024 | $1,257 +2.8% | $103,493 +5.8% |
| 2023 | $1,223 +4.1% | $97,796 |
Find assessor info on the county website
Neighborhood: 97383
Nearby schools
GreatSchools rating
- 3/10Stayton Elementary SchoolGrades: K-3Distance: 5 mi
- 3/10Stayton Middle SchoolGrades: 4-8Distance: 5.7 mi
- 6/10Stayton High SchoolGrades: 9-12Distance: 5.3 mi
Schools provided by the listing agent
- Elementary: Stayton
- Middle: Stayton
- High: Stayton
Source: RMLS (OR). This data may not be complete. We recommend contacting the local school district to confirm school assignments for this home.
Get a cash offer in 3 minutes
Find out how much your home could sell for in as little as 3 minutes with a no-obligation cash offer.
Estimated market value$268,000
Get a cash offer in 3 minutes
Find out how much your home could sell for in as little as 3 minutes with a no-obligation cash offer.
Estimated market value
$268,000
