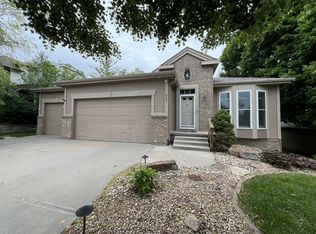To schedule a tour, please select " Request a Tour", "Check Availability", or "Email Property". Inquiries will be responded to within 48 hours OR when property is ready for showings. Do not apply on any third party website.
Welcome to this spacious and thoughtfully designed 4-bedroom, 5-bathroom home with a 3-car garage. From the moment you walk in, you'll notice the high ceilings and open feel that give the home a bright and welcoming atmosphere.
Just off the garage, a handy drop zone helps keep things organized, making everyday routines a little easier. The formal dining room offers a nice space for special meals and gatherings, while the eat-in kitchen features a central island with a sink and opens up to the living roomgreat for both entertaining and daily life.
Upstairs, the large primary suite includes a cozy sitting area and a private bathroom with dual sinks, a soaking tub, and a separate shower. It's a great space to relax and recharge.
Downstairs, the finished lower level adds even more room to spread outperfect for a home office, game room, or extra hangout space.
Outside, the fenced backyard offers privacy and room to enjoy the outdoors, whether you're hosting friends or just spending a quiet afternoon at home..
Nearby schools include Spring Ridge Elementary, Elkhorn Ridge Middle School, Elkhorn South High School
Do not apply on third party websites.
House for rent
$4,500/mo
18074 Mayberry St, Elkhorn, NE 68022
4beds
4,253sqft
Price may not include required fees and charges.
Single family residence
Available Fri Jun 20 2025
Cats, dogs OK
-- A/C
-- Laundry
-- Parking
-- Heating
What's special
Fenced backyardFinished lower levelLarge primary suiteFormal dining roomCozy sitting areaSoaking tubSeparate shower
- 2 days
- on Zillow |
- -- |
- -- |
Travel times
Start saving for your dream home
Consider a first time home buyer savings account designed to grow your down payment with up to a 6% match & 4.15% APY.
Facts & features
Interior
Bedrooms & bathrooms
- Bedrooms: 4
- Bathrooms: 5
- Full bathrooms: 4
- 1/2 bathrooms: 1
Interior area
- Total interior livable area: 4,253 sqft
Property
Parking
- Details: Contact manager
Features
- Exterior features: Other
Details
- Parcel number: 1934250092
Construction
Type & style
- Home type: SingleFamily
- Property subtype: Single Family Residence
Materials
- Frame
Condition
- Year built: 2004
Community & HOA
Location
- Region: Elkhorn
Financial & listing details
- Lease term: Contact For Details
Price history
| Date | Event | Price |
|---|---|---|
| 6/7/2025 | Listed for rent | $4,500+40.6%$1/sqft |
Source: Zillow Rentals | ||
| 9/28/2023 | Listing removed | -- |
Source: Zillow Rentals | ||
| 9/14/2023 | Price change | $3,200-8.6%$1/sqft |
Source: Zillow Rentals | ||
| 8/24/2023 | Listed for rent | $3,500$1/sqft |
Source: Zillow Rentals | ||
| 6/1/2018 | Sold | $435,000-1.1%$102/sqft |
Source: | ||
![[object Object]](https://photos.zillowstatic.com/fp/aac2488506f467cd404f70741f9cb197-p_i.jpg)
