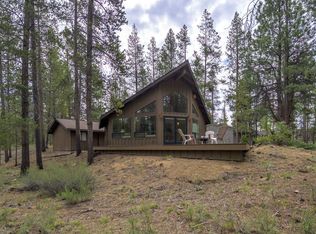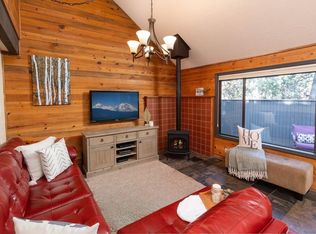Closed
$520,000
18072 Juniper Ln #15, Bend, OR 97707
2beds
2baths
1,040sqft
Single Family Residence
Built in 1980
9,147.6 Square Feet Lot
$515,900 Zestimate®
$500/sqft
$2,143 Estimated rent
Home value
$515,900
$475,000 - $562,000
$2,143/mo
Zestimate® history
Loading...
Owner options
Explore your selling options
What's special
This charming 2 bedroom, 2 bathroom home at 15 Juniper Lane offers the perfect blend of relaxation and adventure. This home is located in the heart of Sunriver, so you can enjoy an easy walk or bike ride for access to amazing amenities like the Sunriver Village Mall with fun shops and great restaurants, the bike path is nearby, and so is the SHARC. There is a large common area just off of the larger deck and a covered breezeway separating the garage and the house which makes for great access. The home features include vaulted ceilings in the living area, natural light in the home, Blue & Buggy pine cabinets, and everyone can enjoy the wood heat after a day of hitting the slopes at Mt. Bachelor. Don't miss this opportunity to own your piece of Sunriver paradise so you can begin making your memories a reality!
Zillow last checked: 8 hours ago
Listing updated: July 15, 2025 at 09:51am
Listed by:
Village Properties 541-593-1653
Bought with:
Redfin
Source: Oregon Datashare,MLS#: 220199515
Facts & features
Interior
Bedrooms & bathrooms
- Bedrooms: 2
- Bathrooms: 2
Heating
- Forced Air, Wood
Cooling
- None
Appliances
- Included: Dishwasher, Disposal, Dryer, Microwave, Oven, Range, Refrigerator, Washer, Water Heater
Features
- Breakfast Bar, Fiberglass Stall Shower, Laminate Counters, Linen Closet, Shower/Tub Combo, Vaulted Ceiling(s)
- Flooring: Carpet, Other
- Windows: Double Pane Windows, Vinyl Frames
- Basement: None
- Has fireplace: Yes
- Fireplace features: Great Room, Wood Burning
- Common walls with other units/homes: No Common Walls
Interior area
- Total structure area: 1,040
- Total interior livable area: 1,040 sqft
Property
Parking
- Total spaces: 1
- Parking features: Attached, Driveway, Garage Door Opener, Gravel
- Attached garage spaces: 1
- Has uncovered spaces: Yes
Features
- Levels: One
- Stories: 1
- Patio & porch: Deck
- Has view: Yes
- View description: Forest, Neighborhood
Lot
- Size: 9,147 sqft
- Features: Level, Native Plants
Details
- Parcel number: 108360
- Zoning description: SURS, AS
- Special conditions: Standard
Construction
Type & style
- Home type: SingleFamily
- Architectural style: Ranch
- Property subtype: Single Family Residence
Materials
- Frame
- Foundation: Stemwall
- Roof: Composition
Condition
- New construction: No
- Year built: 1980
Utilities & green energy
- Sewer: Public Sewer
- Water: Public
- Utilities for property: Natural Gas Available
Community & neighborhood
Security
- Security features: Carbon Monoxide Detector(s), Smoke Detector(s)
Community
- Community features: Pickleball, Access to Public Lands, Park, Playground, Short Term Rentals Allowed, Sport Court, Tennis Court(s), Trail(s)
Location
- Region: Bend
- Subdivision: Mtn Village East
HOA & financial
HOA
- Has HOA: Yes
- HOA fee: $165 monthly
- Amenities included: Clubhouse, Firewise Certification, Fitness Center, Golf Course, Marina, Park, Pickleball Court(s), Playground, Pool, Resort Community, RV/Boat Storage, Sewer, Snow Removal, Tennis Court(s), Trail(s)
Other
Other facts
- Listing terms: Cash,Conventional
- Road surface type: Paved
Price history
| Date | Event | Price |
|---|---|---|
| 7/14/2025 | Sold | $520,000-6.3%$500/sqft |
Source: | ||
| 6/14/2025 | Pending sale | $555,000$534/sqft |
Source: | ||
| 6/7/2025 | Price change | $555,000-2.6%$534/sqft |
Source: | ||
| 5/13/2025 | Price change | $570,000-1.6%$548/sqft |
Source: | ||
| 4/16/2025 | Listed for sale | $579,000+60.8%$557/sqft |
Source: | ||
Public tax history
Tax history is unavailable.
Neighborhood: Sunriver
Nearby schools
GreatSchools rating
- 4/10Three Rivers K-8 SchoolGrades: K-8Distance: 1.3 mi
- 4/10Caldera High SchoolGrades: 9-12Distance: 11.1 mi
- 2/10Lapine Senior High SchoolGrades: 9-12Distance: 14.8 mi
Schools provided by the listing agent
- Elementary: Three Rivers Elem
- Middle: Three Rivers
- High: Caldera High
Source: Oregon Datashare. This data may not be complete. We recommend contacting the local school district to confirm school assignments for this home.

Get pre-qualified for a loan
At Zillow Home Loans, we can pre-qualify you in as little as 5 minutes with no impact to your credit score.An equal housing lender. NMLS #10287.
Sell for more on Zillow
Get a free Zillow Showcase℠ listing and you could sell for .
$515,900
2% more+ $10,318
With Zillow Showcase(estimated)
$526,218
