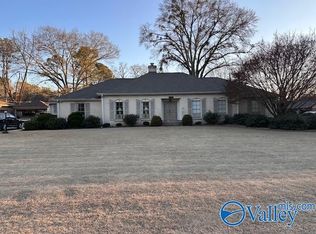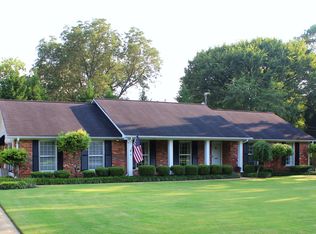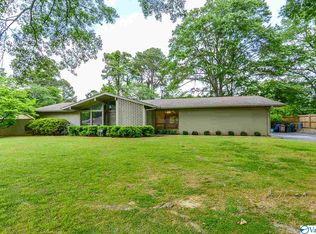Sold for $470,000
$470,000
1807 Woodmont Dr SE, Decatur, AL 35601
3beds
3,033sqft
Single Family Residence
Built in ----
0.53 Acres Lot
$485,100 Zestimate®
$155/sqft
$2,849 Estimated rent
Home value
$485,100
$461,000 - $514,000
$2,849/mo
Zestimate® history
Loading...
Owner options
Explore your selling options
What's special
Location! Location! Location! Large 1/2 acre lot with heated salt water pool, sunroom with a sunken hot tub and wet bar, plus outside you will find attached rear workshop off the two car garage and large rear back yard. One level home that has two family living areas, 3 bedrooms, an office that could be a 4th bedroom (no closet)l, large dining room, kitchen with island and gas cooktop, sub zero refrigerator, new solid surface countertops. Many upgrades here; to include new concrete drive, new tiled showers, new flooring in the den, laundry, and hallway to the garage, new fence cedar boards, new shutters, stamped concrete, NEW ROOF 2021 new kitchen appliances, and new windows in 2019.
Zillow last checked: 8 hours ago
Listing updated: April 24, 2024 at 11:33am
Listed by:
Gay Bayless 256-227-0549,
Redstone Realty Solutions-DEC
Bought with:
April Whatley, 146351
Dream Key
Source: ValleyMLS,MLS#: 21849471
Facts & features
Interior
Bedrooms & bathrooms
- Bedrooms: 3
- Bathrooms: 3
- 3/4 bathrooms: 2
- 1/2 bathrooms: 1
Primary bedroom
- Features: Ceiling Fan(s), Crown Molding, Carpet
- Level: First
- Area: 176
- Dimensions: 11 x 16
Bedroom
- Features: Crown Molding, Carpet
- Level: First
- Area: 132
- Dimensions: 11 x 12
Bedroom 3
- Features: Crown Molding, Carpet, Built-in Features
- Level: First
- Area: 210
- Dimensions: 15 x 14
Dining room
- Features: Crown Molding, Tile
- Level: First
- Area: 176
- Dimensions: 11 x 16
Family room
- Features: Ceiling Fan(s), Crown Molding, Fireplace, Recessed Lighting, Built-in Features, LVP
- Level: First
- Area: 399
- Dimensions: 19 x 21
Kitchen
- Features: Crown Molding, Eat-in Kitchen, Kitchen Island, Sol Sur Cntrtop, Tile
- Level: First
- Area: 220
- Dimensions: 11 x 20
Living room
- Features: Crown Molding, Carpet
- Level: First
- Area: 266
- Dimensions: 19 x 14
Office
- Features: Built-in Features
- Level: First
- Area: 104
- Dimensions: 8 x 13
Laundry room
- Features: Built-in Features, LVP
- Level: First
- Area: 84
- Dimensions: 7 x 12
Heating
- Central 1
Cooling
- Central 1
Features
- Basement: Crawl Space
- Number of fireplaces: 1
- Fireplace features: Gas Log, One
Interior area
- Total interior livable area: 3,033 sqft
Property
Features
- Levels: One
- Stories: 1
Lot
- Size: 0.53 Acres
- Dimensions: 118 x 194
Details
- Parcel number: 03 08 33 2 007 006.000
Construction
Type & style
- Home type: SingleFamily
- Architectural style: Ranch
- Property subtype: Single Family Residence
Condition
- New construction: No
Utilities & green energy
- Sewer: Private Sewer, Public Sewer
Community & neighborhood
Location
- Region: Decatur
- Subdivision: Harrison Heights
Other
Other facts
- Listing agreement: Agency
Price history
| Date | Event | Price |
|---|---|---|
| 4/22/2024 | Sold | $470,000-3.7%$155/sqft |
Source: | ||
| 3/14/2024 | Pending sale | $488,000$161/sqft |
Source: | ||
| 2/8/2024 | Price change | $488,000-7.8%$161/sqft |
Source: | ||
| 12/15/2023 | Listed for sale | $529,000+135.1%$174/sqft |
Source: | ||
| 11/21/2019 | Sold | $225,000$74/sqft |
Source: Agent Provided Report a problem | ||
Public tax history
| Year | Property taxes | Tax assessment |
|---|---|---|
| 2024 | $1,182 | $27,140 |
| 2023 | $1,182 | $27,140 |
| 2022 | $1,182 +17.6% | $27,140 +16.8% |
Find assessor info on the county website
Neighborhood: 35601
Nearby schools
GreatSchools rating
- 8/10Walter Jackson Elementary SchoolGrades: K-5Distance: 0.3 mi
- 4/10Decatur Middle SchoolGrades: 6-8Distance: 1.6 mi
- 5/10Decatur High SchoolGrades: 9-12Distance: 1.6 mi
Schools provided by the listing agent
- Elementary: Walter Jackson
- Middle: Decatur Middle School
- High: Decatur High
Source: ValleyMLS. This data may not be complete. We recommend contacting the local school district to confirm school assignments for this home.
Get pre-qualified for a loan
At Zillow Home Loans, we can pre-qualify you in as little as 5 minutes with no impact to your credit score.An equal housing lender. NMLS #10287.
Sell for more on Zillow
Get a Zillow Showcase℠ listing at no additional cost and you could sell for .
$485,100
2% more+$9,702
With Zillow Showcase(estimated)$494,802


