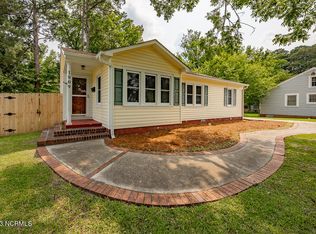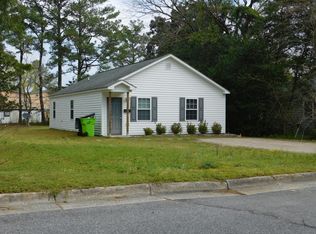Sold for $390,000
$390,000
1807 Tryon Road, New Bern, NC 28560
4beds
2,545sqft
Single Family Residence
Built in 1950
0.67 Acres Lot
$385,500 Zestimate®
$153/sqft
$2,726 Estimated rent
Home value
$385,500
$347,000 - $428,000
$2,726/mo
Zestimate® history
Loading...
Owner options
Explore your selling options
What's special
Introducing 1807 Tryon Road, a quintessential American brick rambler showcasing craftsmanship and charming characteristics, is now available. This vintage design has been tastefully updated to meet and exceed all the expected modern comforts and conveniences and offers 2-Master Bedrooms!!! Located within the much-desired neighborhood of Degraffenried Park, this home is central to everything New Bern and only minutes from the vibrant and historic downtown. This home is comprised of 4 bedrooms and 3 bathrooms, with an option to utilize the rear bonus room space as the second master bedroom or an in-law suite. This rear bonus area is spacious, equipped with exposed wood beams and a large bathroom, and plumbed for a small kitchenette. Other features include a whole house generator connection, expansive hardwood flooring, tankless water heater, updated HVAC systems, granite countertops, tiled backsplash, thermal vinyl windows, custom built-in cabinetry, tall/wide baseboard trims, smooth and shiplap ceilings, modern lighting, and plumbing fixtures. This home also offers a remarkable outdoor living space. It features a well-landscaped large double lot homesite, a spacious and private rear yard with landscape lighting, a brick patio and walkways, a covered pergola, a garden pond, and a newer 11' x 24' storage building wired for electricity, and a detached double carport. It also offers covered storage for all your toys and tools. The attention to detail and updates are numerous and a must-see. This property provides a turn-key value of $153/sf with its ample heated/living area, above-average construction quality, and its double lot and desired location within the heart of New Bern. Make this home yours! Call today and schedule a private showing. Virtual Showings (FaceTime) are also available for out-of-town Buyers.
Zillow last checked: 8 hours ago
Listing updated: May 07, 2025 at 10:36am
Listed by:
DAVID ALLEN 252-474-9565,
CCA Real Estate
Bought with:
Curtis Gatlin, 320136
CCA Real Estate
Source: Hive MLS,MLS#: 100495274 Originating MLS: Neuse River Region Association of Realtors
Originating MLS: Neuse River Region Association of Realtors
Facts & features
Interior
Bedrooms & bathrooms
- Bedrooms: 4
- Bathrooms: 3
- Full bathrooms: 3
Primary bedroom
- Level: First
- Dimensions: 20.33 x 15.41
Bedroom 2
- Level: First
- Dimensions: 18.12 x 11.09
Bedroom 3
- Level: First
- Dimensions: 20.16 x 12.12
Bonus room
- Description: 2nd Master Bedroom / In-Law Suite
- Level: First
- Dimensions: 23.77 x 20.44
Kitchen
- Level: First
- Dimensions: 14.23 x 10.28
Laundry
- Description: Laundry / Mud Room
- Level: First
- Dimensions: 10.63 x 6.2
Living room
- Description: Living / Dining Area
- Level: First
- Dimensions: 32.23 x 14.13
Other
- Description: Brick Room
- Level: First
- Dimensions: 18.65 x 11.2
Heating
- Heat Pump, Electric
Cooling
- Central Air
Appliances
- Included: Vented Exhaust Fan, Gas Oven, Refrigerator, Dishwasher
- Laundry: Dryer Hookup, Washer Hookup, Laundry Room
Features
- Master Downstairs, Solid Surface, Bookcases, Ceiling Fan(s), Walk-in Shower, In-Law Quarters
- Flooring: LVT/LVP, Tile, Wood
- Attic: Pull Down Stairs
Interior area
- Total structure area: 2,545
- Total interior livable area: 2,545 sqft
Property
Parking
- Total spaces: 2
- Parking features: Covered, Paved
- Carport spaces: 2
Features
- Levels: One
- Stories: 1
- Patio & porch: Covered, Patio, Porch
- Fencing: Wood,Privacy
Lot
- Size: 0.67 Acres
- Features: Level
Details
- Additional structures: Covered Area, Pergola, Shed(s)
- Parcel number: 8023074
- Zoning: R-15
- Special conditions: Standard
Construction
Type & style
- Home type: SingleFamily
- Property subtype: Single Family Residence
Materials
- Aluminum Siding, Brick Veneer, Wood Siding
- Foundation: Brick/Mortar, Block
- Roof: Architectural Shingle
Condition
- New construction: No
- Year built: 1950
Utilities & green energy
- Sewer: Public Sewer
- Water: Public
- Utilities for property: Sewer Available, Water Available
Community & neighborhood
Location
- Region: New Bern
- Subdivision: Degraffenried Park
Other
Other facts
- Listing agreement: Exclusive Right To Sell
- Listing terms: Cash,Conventional,FHA,VA Loan
Price history
| Date | Event | Price |
|---|---|---|
| 5/7/2025 | Sold | $390,000$153/sqft |
Source: | ||
| 3/19/2025 | Pending sale | $390,000+1.3%$153/sqft |
Source: | ||
| 2/13/2025 | Listing removed | $385,000$151/sqft |
Source: | ||
| 2/8/2025 | Price change | $385,000-0.5%$151/sqft |
Source: | ||
| 12/23/2024 | Price change | $387,000-2.5%$152/sqft |
Source: | ||
Public tax history
| Year | Property taxes | Tax assessment |
|---|---|---|
| 2024 | $2,384 +1.7% | $277,010 |
| 2023 | $2,345 | $277,010 +74.4% |
| 2022 | -- | $158,830 |
Find assessor info on the county website
Neighborhood: 28560
Nearby schools
GreatSchools rating
- 7/10Brinson Memorial ElementaryGrades: K-5Distance: 3.9 mi
- 9/10Grover C Fields MiddleGrades: 6-8Distance: 0.4 mi
- 3/10New Bern HighGrades: 9-12Distance: 2.9 mi
Schools provided by the listing agent
- Elementary: Brinson
- Middle: H. J. MacDonald
- High: New Bern
Source: Hive MLS. This data may not be complete. We recommend contacting the local school district to confirm school assignments for this home.
Get pre-qualified for a loan
At Zillow Home Loans, we can pre-qualify you in as little as 5 minutes with no impact to your credit score.An equal housing lender. NMLS #10287.
Sell with ease on Zillow
Get a Zillow Showcase℠ listing at no additional cost and you could sell for —faster.
$385,500
2% more+$7,710
With Zillow Showcase(estimated)$393,210

