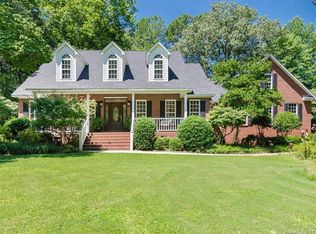Closed
$395,000
1807 Third Tee Rd, Lancaster, SC 29720
3beds
2,133sqft
Single Family Residence
Built in 1973
0.84 Acres Lot
$363,300 Zestimate®
$185/sqft
$1,965 Estimated rent
Home value
$363,300
$334,000 - $392,000
$1,965/mo
Zestimate® history
Loading...
Owner options
Explore your selling options
What's special
Welcome home to your spacious 2,100+ square foot home nestled on Lancaster's golf course, offering breathtaking views of the 3rd tee. Enjoy the perfect blend of comfort and elegance in this charming residence boasting 3 bedrooms and 2 bathrooms on the main level, and the basement comes with a full bathroom stubbed in. Step inside to discover an inviting floor plan, with ample natural light streaming through large windows and an ample screen porch on the back deck that allows picturesque golf course vistas. The expansive 2,000+ square foot basement presents endless possibilities, including storage, recreational activities, or future expansion. This is a great opportunity for a 2nd living quarters, with both exterior and interior entries in place. With its prime location and desirable features, this home offers a lifestyle of tranquility and sophistication, creating an idyllic retreat for discerning buyers.
Zillow last checked: 8 hours ago
Listing updated: May 02, 2024 at 03:52am
Listing Provided by:
Lance Rosbash SouthernYankeeRealty@gmail.com,
EXP Realty LLC Rock Hill
Bought with:
Kelly Ellis Hare
Helen Adams Realty
Source: Canopy MLS as distributed by MLS GRID,MLS#: 4111452
Facts & features
Interior
Bedrooms & bathrooms
- Bedrooms: 3
- Bathrooms: 2
- Full bathrooms: 2
- Main level bedrooms: 3
Primary bedroom
- Level: Main
Bedroom s
- Level: Main
Bathroom full
- Level: Main
Basement
- Level: Basement
Dining room
- Level: Main
Kitchen
- Level: Main
Laundry
- Level: Main
Living room
- Level: Main
Heating
- Forced Air, Natural Gas
Cooling
- Ceiling Fan(s), Central Air
Appliances
- Included: Dishwasher, Electric Range, Gas Water Heater, Microwave, Plumbed For Ice Maker
- Laundry: Electric Dryer Hookup, Laundry Room, Main Level
Features
- Kitchen Island, Pantry, Walk-In Closet(s)
- Flooring: Carpet, Laminate, Tile
- Doors: Storm Door(s)
- Windows: Insulated Windows
- Basement: Basement Shop,Bath/Stubbed,Exterior Entry,Interior Entry,Storage Space
- Fireplace features: Living Room, Other - See Remarks
Interior area
- Total structure area: 2,133
- Total interior livable area: 2,133 sqft
- Finished area above ground: 2,133
- Finished area below ground: 0
Property
Parking
- Total spaces: 6
- Parking features: Attached Carport, Driveway, Parking Space(s)
- Carport spaces: 2
- Uncovered spaces: 4
Features
- Levels: One
- Stories: 1
- Patio & porch: Deck, Front Porch, Porch, Screened
- Has view: Yes
- View description: Golf Course
- Waterfront features: None
Lot
- Size: 0.84 Acres
- Features: Cul-De-Sac, Orchard(s), On Golf Course
Details
- Parcel number: 008600023.05
- Zoning: MDR
- Special conditions: Standard
Construction
Type & style
- Home type: SingleFamily
- Property subtype: Single Family Residence
Materials
- Brick Full
- Roof: Shingle
Condition
- New construction: No
- Year built: 1973
Utilities & green energy
- Sewer: Septic Installed
- Water: County Water
Community & neighborhood
Location
- Region: Lancaster
- Subdivision: None
Other
Other facts
- Listing terms: Cash,Conventional,FHA,VA Loan
- Road surface type: Gravel, Paved
Price history
| Date | Event | Price |
|---|---|---|
| 4/26/2024 | Sold | $395,000-2.5%$185/sqft |
Source: | ||
| 3/24/2024 | Listed for sale | $405,000$190/sqft |
Source: | ||
| 3/4/2024 | Pending sale | $405,000$190/sqft |
Source: | ||
| 3/1/2024 | Listed for sale | $405,000+8.3%$190/sqft |
Source: | ||
| 1/31/2023 | Sold | $374,000+1.4%$175/sqft |
Source: | ||
Public tax history
| Year | Property taxes | Tax assessment |
|---|---|---|
| 2024 | $5,141 +69% | $14,880 +69% |
| 2023 | $3,042 +2.1% | $8,804 |
| 2022 | $2,980 | $8,804 |
Find assessor info on the county website
Neighborhood: 29720
Nearby schools
GreatSchools rating
- 3/10Brooklyn Springs Elementary SchoolGrades: PK-5Distance: 1.4 mi
- 1/10South Middle SchoolGrades: 6-8Distance: 1.4 mi
- 2/10Lancaster High SchoolGrades: 9-12Distance: 3.2 mi
Schools provided by the listing agent
- Elementary: McDonald Green
- Middle: South
- High: Lancaster
Source: Canopy MLS as distributed by MLS GRID. This data may not be complete. We recommend contacting the local school district to confirm school assignments for this home.
Get a cash offer in 3 minutes
Find out how much your home could sell for in as little as 3 minutes with a no-obligation cash offer.
Estimated market value
$363,300
Get a cash offer in 3 minutes
Find out how much your home could sell for in as little as 3 minutes with a no-obligation cash offer.
Estimated market value
$363,300
