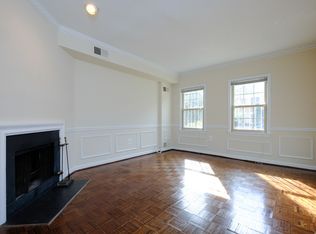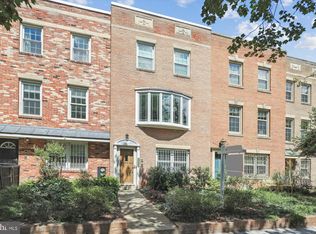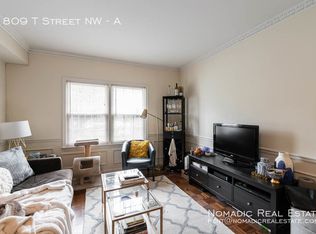Sold for $1,425,000 on 03/14/25
$1,425,000
1807 T St NW, Washington, DC 20009
3beds
2,268sqft
Townhouse
Built in 1976
1,893 Square Feet Lot
$-- Zestimate®
$628/sqft
$5,794 Estimated rent
Home value
Not available
Estimated sales range
Not available
$5,794/mo
Zestimate® history
Loading...
Owner options
Explore your selling options
What's special
Very rare 3 level Townhome, 2 units, on one of Dupont's favorite streets! Bring your vision of a new Kitchen & Bath, we have available contractors to fulfill any design specs. Please do not disturb Apt A tenant! Walk score 93, Pet friendly, 4 blocks to Metro Red Line @ 19th & Q St NW! Private rear patios for both Apt A & Apt B. Fireplaces and Washer/Dryer in both apartments. Sentrilock for Apt B/ upstairs 2-level owner unit. Apt A is a 1 BR, 1 Bath w Patio. Apt B is a 2 BR, 1.5 Bath, on 2 floors (Apt B is double sq footage of Apt A). 2 parking spaces included as part of Real Estate Tax bill. Fee Simple Non-Condo Sale! Trash & Recyling included in annual RE Tax & picked up out front! Access for Apt A is on an appointment only basis- See 2 pictures of the new Kitchen/Bath for Apt A. Apt A is subject to DC TOPA laws! Apt A is a one-year lease @ $2,395/mo. Lease Expires May 31, 2025. Roof is in great shape however the Trust does not have a receipt for installation. See MLS Docs for seller disclosures.
Zillow last checked: 8 hours ago
Listing updated: March 14, 2025 at 10:37am
Listed by:
Duane Emmet 301-674-7343,
Frank Emmet Real Estate, Inc., AMO
Bought with:
Mr. KAUSHIK RATH, SP98377498
Compass
Jenn Smira, 0225195388
Compass
Source: Bright MLS,MLS#: DCDC2168170
Facts & features
Interior
Bedrooms & bathrooms
- Bedrooms: 3
- Bathrooms: 3
- Full bathrooms: 2
- 1/2 bathrooms: 1
- Main level bathrooms: 3
- Main level bedrooms: 3
Basement
- Area: 0
Heating
- Central, Heat Pump, Electric
Cooling
- Central Air, Electric
Appliances
- Included: Dishwasher, Disposal, Dryer, Oven/Range - Electric, Refrigerator, Water Heater, Electric Water Heater
Features
- Floor Plan - Traditional, Open Floorplan, Formal/Separate Dining Room, Eat-in Kitchen, Kitchen - Table Space, Dry Wall
- Flooring: Hardwood, Wood
- Has basement: No
- Has fireplace: No
Interior area
- Total structure area: 2,268
- Total interior livable area: 2,268 sqft
- Finished area above ground: 2,268
- Finished area below ground: 0
Property
Parking
- Parking features: Concrete, On-site - Sale, Parking Space Conveys, Private, Alley Access, Parking Lot
- Has uncovered spaces: Yes
Accessibility
- Accessibility features: None
Features
- Levels: Three
- Stories: 3
- Pool features: None
- Has view: Yes
- View description: City, Street, Trees/Woods
Lot
- Size: 1,893 sqft
- Dimensions: 16.55 x 95
- Features: Irregular Lot, Rear Yard, Urban, Urban Land-Manor-Glenelg
Details
- Additional structures: Above Grade, Below Grade
- Parcel number: 0131//0058
- Zoning: RA-2 MU-4
- Zoning description: Residential/Multi Use
- Special conditions: Standard
Construction
Type & style
- Home type: Townhouse
- Architectural style: Federal
- Property subtype: Townhouse
Materials
- Brick
- Foundation: Slab
- Roof: Flat,Composition
Condition
- Very Good
- New construction: No
- Year built: 1976
Utilities & green energy
- Electric: 200+ Amp Service
- Sewer: Public Sewer
- Water: Public
- Utilities for property: Electricity Available, Water Available, Sewer Available, Phone Available
Community & neighborhood
Location
- Region: Washington
- Subdivision: Dupont Circle
Other
Other facts
- Listing agreement: Exclusive Agency
- Listing terms: Conventional,Cash
- Ownership: Fee Simple
- Road surface type: Black Top
Price history
| Date | Event | Price |
|---|---|---|
| 3/14/2025 | Sold | $1,425,000-5%$628/sqft |
Source: | ||
| 3/2/2025 | Contingent | $1,500,000$661/sqft |
Source: | ||
| 11/13/2024 | Listed for sale | $1,500,000$661/sqft |
Source: | ||
Public tax history
| Year | Property taxes | Tax assessment |
|---|---|---|
| 2025 | $11,487 +1.1% | $1,351,390 +1.1% |
| 2024 | $11,361 +1.3% | $1,336,540 +1.3% |
| 2023 | $11,215 +3.1% | $1,319,410 +3.1% |
Find assessor info on the county website
Neighborhood: Dupont Circle
Nearby schools
GreatSchools rating
- 9/10Marie Reed Elementary SchoolGrades: PK-5Distance: 0.2 mi
- 2/10Cardozo Education CampusGrades: 6-12Distance: 0.9 mi
- 7/10Jackson-Reed High SchoolGrades: 9-12Distance: 3.1 mi
Schools provided by the listing agent
- Elementary: Oyster-adams Bilingual School
- Middle: Oyster-adams Bilingual School
- High: Wilson Senior
- District: District Of Columbia Public Schools
Source: Bright MLS. This data may not be complete. We recommend contacting the local school district to confirm school assignments for this home.

Get pre-qualified for a loan
At Zillow Home Loans, we can pre-qualify you in as little as 5 minutes with no impact to your credit score.An equal housing lender. NMLS #10287.


