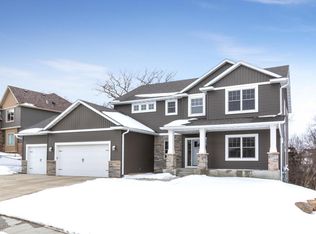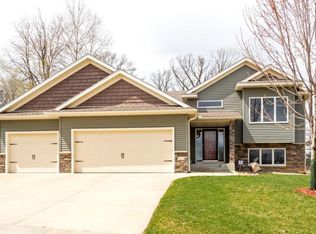No need to wait for new construction with this gorgeous well maintained fully finished walk-out 2 Story home. This bright and open floor plan offers large foyer, office/den with French doors, living room with large window with gas fireplace with stone surround, kitchen with large center island, granite, backsplash, walk-in pantry, custom Cherry cabinets, patio door to deck, beautiful, refinished Cherry hardwood floors on the main level, spacious laundry and mud room area with lots of storage room. 4 very spacious bedrooms on 2nd floor, large full bath to accommodate guest or kids, nice wide hallways, master bedroom with tray ceiling, large walk-in closet, separate tub, and very large walk-in tiled shower. Large walk-out lower level with family room, gas fireplace with stone surround, 5th bedroom, large bathroom w/walk-in tiled shower, great storage area and patio doors that walk out to the very private and wooded lot. This home is close to the medical center, restaurants, & shopping!
This property is off market, which means it's not currently listed for sale or rent on Zillow. This may be different from what's available on other websites or public sources.

