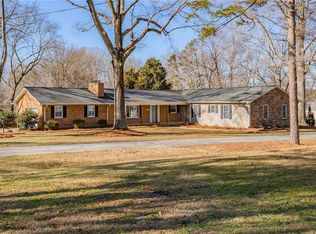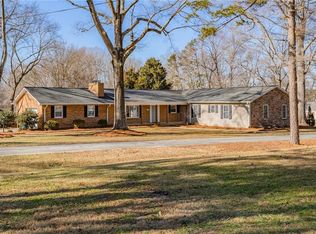Sold for $339,000 on 04/01/25
$339,000
1807 State Highway 801 S, Advance, NC 27006
3beds
1,330sqft
Stick/Site Built, Residential, Single Family Residence
Built in 1951
2.6 Acres Lot
$345,600 Zestimate®
$--/sqft
$1,581 Estimated rent
Home value
$345,600
$287,000 - $418,000
$1,581/mo
Zestimate® history
Loading...
Owner options
Explore your selling options
What's special
This adorable farmhouse is immaculate and fully updated while retaining all the charm and character of its beginnings. ONE- LEVEL living at its finest! The primary bedroom is newly added with a breathtaking primary bath ensuite that also features a real fireplace. Located in the heart of Advance on 2+ acres, convenient to shops & dining while offering quick access to Winston-Salem. This home also features a 2 car detached garage with patio w/raised beds for gardening. With a pastoral view it is perfect for small livestock or just enjoying nature. This small farm has been in this family for generations and now for the first time is being offered to the next family to call it home.
Zillow last checked: 8 hours ago
Listing updated: April 01, 2025 at 08:37am
Listed by:
Delana Newsom 336-577-6580,
The Agency - Newsom Homes
Bought with:
Garrett Andersson, 326803
The Andersson Group
Source: Triad MLS,MLS#: 1168730 Originating MLS: Winston-Salem
Originating MLS: Winston-Salem
Facts & features
Interior
Bedrooms & bathrooms
- Bedrooms: 3
- Bathrooms: 2
- Full bathrooms: 2
- Main level bathrooms: 2
Primary bedroom
- Level: Main
- Dimensions: 13.75 x 13.92
Bedroom 2
- Level: Main
- Dimensions: 12 x 11.17
Dining room
- Level: Main
- Dimensions: 9.75 x 12.58
Kitchen
- Level: Main
- Dimensions: 8.83 x 12.58
Laundry
- Level: Main
- Dimensions: 4.92 x 13.92
Living room
- Level: Main
- Dimensions: 14.92 x 12.33
Office
- Level: Main
- Dimensions: 12 x 11.25
Heating
- Heat Pump, Electric
Cooling
- Heat Pump
Appliances
- Included: Convection Oven, Dishwasher, Free-Standing Range, Electric Water Heater
- Laundry: In Basement
Features
- Ceiling Fan(s), Dead Bolt(s), Solid Surface Counter
- Flooring: Stone, Wood
- Basement: Unfinished, Cellar
- Attic: Access Only
- Number of fireplaces: 1
- Fireplace features: Primary Bedroom
Interior area
- Total structure area: 1,890
- Total interior livable area: 1,330 sqft
- Finished area above ground: 1,330
Property
Parking
- Parking features: Driveway, Detached
- Has garage: Yes
- Has uncovered spaces: Yes
Features
- Levels: One
- Stories: 1
- Patio & porch: Porch
- Pool features: None
- Fencing: Fenced
Lot
- Size: 2.60 Acres
- Features: Cleared, Pasture
Details
- Parcel number: G800000034
- Zoning: RA
- Special conditions: Owner Sale
Construction
Type & style
- Home type: SingleFamily
- Property subtype: Stick/Site Built, Residential, Single Family Residence
Materials
- Vinyl Siding
Condition
- Year built: 1951
Utilities & green energy
- Sewer: Septic Tank
- Water: Public
Community & neighborhood
Security
- Security features: Security Lights, Security System, Smoke Detector(s)
Location
- Region: Advance
Other
Other facts
- Listing agreement: Exclusive Right To Sell
- Listing terms: Cash,Conventional,FHA,USDA Loan,VA Loan
Price history
| Date | Event | Price |
|---|---|---|
| 4/1/2025 | Sold | $339,000 |
Source: | ||
| 2/20/2025 | Pending sale | $339,000 |
Source: | ||
| 2/6/2025 | Listed for sale | $339,000 |
Source: | ||
Public tax history
| Year | Property taxes | Tax assessment |
|---|---|---|
| 2025 | $1,274 +52.3% | $178,700 +70.3% |
| 2024 | $837 | $104,910 |
| 2023 | $837 -0.6% | $104,910 |
Find assessor info on the county website
Neighborhood: 27006
Nearby schools
GreatSchools rating
- 9/10Shady Grove ElementaryGrades: PK-5Distance: 0.2 mi
- 10/10William Ellis MiddleGrades: 6-8Distance: 1.3 mi
- 4/10Davie County HighGrades: 9-12Distance: 7.1 mi
Get a cash offer in 3 minutes
Find out how much your home could sell for in as little as 3 minutes with a no-obligation cash offer.
Estimated market value
$345,600
Get a cash offer in 3 minutes
Find out how much your home could sell for in as little as 3 minutes with a no-obligation cash offer.
Estimated market value
$345,600

