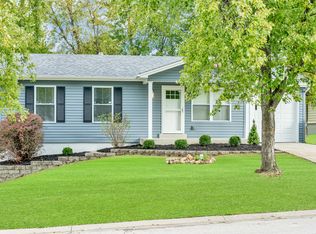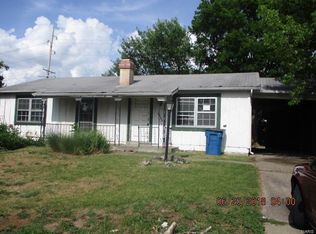This 1560 square foot single family home has 4 bedrooms and 1.0 bathrooms. This home is located at 1807 Springhill Dr, O Fallon, MO 63366.
This property is off market, which means it's not currently listed for sale or rent on Zillow. This may be different from what's available on other websites or public sources.

