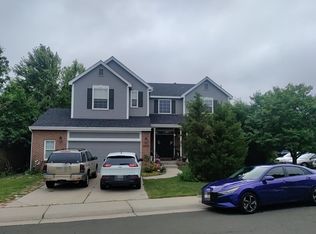BRAND NEW FURNACE AND AC UNIT WITH A LIFETIME WARRANTY! This gorgeous home has a welcoming 2 story foyer and offers a large kitchen with 42 inch cabinets, stainless steel appliances, granite, tile back splash, wood floors, breakfast bar, and eating space. The family room is warm and inviting with a fireplace and overlooks the beautiful backyard. The main floor study is off the family room and can also be used as a guest bedroom or a playroom. The formal dining room is next to the kitchen for convenience. The master bedroom is spacious and has a remodeled master bathroom with his/hers closets, and a spa like shower. There are three additional bedrooms upstairs, as well as a smaller room that could be a nursery/office/playroom. The upstairs bath has been newly remodeled. The basement is finished with a theater area, second living space and bathroom. The storage area is a little over 600 square feet leaving you plenty of space to add an additional bedroom if needed. New roof and gutters in the front.
This property is off market, which means it's not currently listed for sale or rent on Zillow. This may be different from what's available on other websites or public sources.
