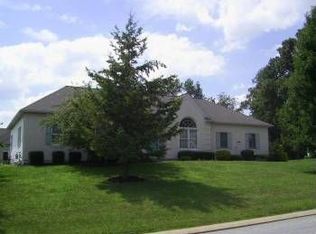Sold for $469,900
$469,900
1807 Sorrel Ridge Rd, New Freedom, PA 17349
3beds
2,610sqft
Single Family Residence
Built in 2000
0.47 Acres Lot
$479,300 Zestimate®
$180/sqft
$2,751 Estimated rent
Home value
$479,300
$446,000 - $513,000
$2,751/mo
Zestimate® history
Loading...
Owner options
Explore your selling options
What's special
Welcome to this charming 3-bedroom, 3.5-bath ranch-style home nestled in a walkable neighborhood with a cozy small-town feel. Ideally located just minutes from the York Rail Trail and I-83, this home offers quick and easy access to Maryland while providing the peaceful atmosphere of a close-knit community. Step inside to find beautiful hardwood floors throughout and a spacious layout designed for comfort and functionality. The heart of the home features a kitchen with rich cherry cabinets, perfect for both everyday meals and entertaining guests. A warm gas fireplace anchors the inviting living area. The expansive primary suite boasts a walk-in closet and private bath, while the second and third bedrooms are connected by a convenient Jack and Jill bathroom — ideal for family or guests. The finished basement provides even more living space, plus a large storage area to keep everything organized. Car enthusiasts or hobbyists will appreciate the oversized heated garage, complete with a rare back staircase that offers direct access from the basement. This well-maintained home blends style, comfort, and location into one perfect package. Don’t miss the opportunity to make this gem your own!
Zillow last checked: 8 hours ago
Listing updated: May 12, 2025 at 04:13am
Listed by:
Donna Troupe 717-332-0231,
Berkshire Hathaway HomeServices Homesale Realty
Bought with:
Jodi Reineberg, AB068624
Berkshire Hathaway HomeServices Homesale Realty
Source: Bright MLS,MLS#: PAYK2079642
Facts & features
Interior
Bedrooms & bathrooms
- Bedrooms: 3
- Bathrooms: 4
- Full bathrooms: 3
- 1/2 bathrooms: 1
- Main level bathrooms: 3
- Main level bedrooms: 3
Basement
- Area: 450
Heating
- Forced Air, Natural Gas
Cooling
- Central Air, Electric
Appliances
- Included: Gas Water Heater
- Laundry: Main Level
Features
- Built-in Features, Ceiling Fan(s), Crown Molding, Floor Plan - Traditional, Formal/Separate Dining Room, Eat-in Kitchen, Pantry, Primary Bath(s), Upgraded Countertops
- Flooring: Wood
- Windows: Window Treatments
- Basement: Heated,Improved,Exterior Entry,Side Entrance,Walk-Out Access
- Number of fireplaces: 1
Interior area
- Total structure area: 2,610
- Total interior livable area: 2,610 sqft
- Finished area above ground: 2,160
- Finished area below ground: 450
Property
Parking
- Total spaces: 2
- Parking features: Garage Faces Side, Garage Door Opener, Basement, Storage, Asphalt, Attached, Driveway
- Attached garage spaces: 2
- Has uncovered spaces: Yes
Accessibility
- Accessibility features: Accessible Doors
Features
- Levels: One
- Stories: 1
- Patio & porch: Porch, Deck
- Pool features: None
Lot
- Size: 0.47 Acres
Details
- Additional structures: Above Grade, Below Grade
- Parcel number: 78000AI0039M000000
- Zoning: RESIDENTIAL
- Special conditions: Standard
Construction
Type & style
- Home type: SingleFamily
- Architectural style: Ranch/Rambler
- Property subtype: Single Family Residence
Materials
- Vinyl Siding, Aluminum Siding
- Foundation: Block
Condition
- Very Good
- New construction: No
- Year built: 2000
Utilities & green energy
- Sewer: Public Sewer
- Water: Public
Community & neighborhood
Location
- Region: New Freedom
- Subdivision: Quail Ridge
- Municipality: NEW FREEDOM BORO
Other
Other facts
- Listing agreement: Exclusive Right To Sell
- Listing terms: Conventional,VA Loan
- Ownership: Fee Simple
Price history
| Date | Event | Price |
|---|---|---|
| 5/12/2025 | Sold | $469,900$180/sqft |
Source: | ||
| 4/8/2025 | Pending sale | $469,900$180/sqft |
Source: | ||
| 4/8/2025 | Listed for sale | $469,900$180/sqft |
Source: | ||
Public tax history
Tax history is unavailable.
Neighborhood: 17349
Nearby schools
GreatSchools rating
- 7/10Southern El SchoolGrades: K-6Distance: 4.1 mi
- 5/10Southern Middle SchoolGrades: 7-8Distance: 4.1 mi
- 9/10Susquehannock High SchoolGrades: 9-12Distance: 4.1 mi
Schools provided by the listing agent
- High: Susquehannock
- District: Southern York County
Source: Bright MLS. This data may not be complete. We recommend contacting the local school district to confirm school assignments for this home.
Get pre-qualified for a loan
At Zillow Home Loans, we can pre-qualify you in as little as 5 minutes with no impact to your credit score.An equal housing lender. NMLS #10287.
Sell with ease on Zillow
Get a Zillow Showcase℠ listing at no additional cost and you could sell for —faster.
$479,300
2% more+$9,586
With Zillow Showcase(estimated)$488,886
