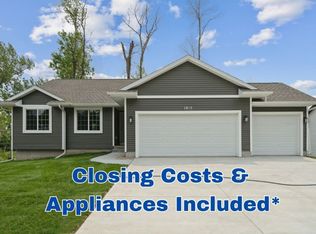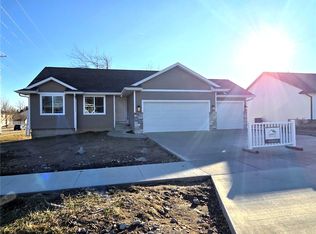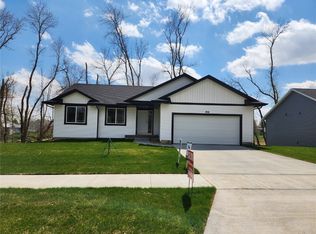Sold for $376,450
$376,450
1807 Shady Grove Rd SW, Cedar Rapids, IA 52404
3beds
1,574sqft
Single Family Residence
Built in 2024
9,396 Square Feet Lot
$377,700 Zestimate®
$239/sqft
$2,173 Estimated rent
Home value
$377,700
$359,000 - $397,000
$2,173/mo
Zestimate® history
Loading...
Owner options
Explore your selling options
What's special
Discover Your Dream Home. Step into the open-concept great room, where a bright and inviting atmosphere awaits. The gas fireplace, featuring a striking stone front, serves as the centerpiece, adding warmth and charm to your gatherings with family and friends. The seamless flow between the living and dining areas creates an ideal space for entertaining. The kitchen is stylish as it is functional, with its contemporary design, featuring white upper cabinets paired with darker base cabinets and complemented by sleek Quartz countertops. Downstairs, the unfinished walkout lower level is brimming with potential. Imagine creating a future rec room, game room, or even adding a 4th bedroom and full bathroom. Outside, the home is perfectly situated on a lot with some mature trees that backs up to serene green space with, deer and turkey roaming, providing privacy and natural beauty. As with all Jerry’s Homes, this property includes a 12-5-10 platinum warranty, ensuring your investment is protected. With over 50 years of experience building homes in Iowa, Jerry’s Homes delivers quality and confidence you can trust. Make this house your home today!
Zillow last checked: 8 hours ago
Listing updated: October 20, 2025 at 07:57am
Listed by:
Daniel Seda 319-431-1010,
Realty87
Bought with:
Daniel Seda
Realty87
Source: CRAAR, CDRMLS,MLS#: 2408392 Originating MLS: Cedar Rapids Area Association Of Realtors
Originating MLS: Cedar Rapids Area Association Of Realtors
Facts & features
Interior
Bedrooms & bathrooms
- Bedrooms: 3
- Bathrooms: 2
- Full bathrooms: 2
Other
- Level: First
Heating
- Forced Air, Gas
Cooling
- Central Air
Appliances
- Included: Dishwasher, Disposal, Gas Water Heater, Microwave, Range
- Laundry: Main Level
Features
- Breakfast Bar, Kitchen/Dining Combo, Bath in Primary Bedroom, Main Level Primary
- Basement: Full,Walk-Out Access
- Has fireplace: Yes
- Fireplace features: Insert, Gas
Interior area
- Total interior livable area: 1,574 sqft
- Finished area above ground: 1,574
- Finished area below ground: 0
Property
Parking
- Total spaces: 3
- Parking features: Attached, Garage, Garage Door Opener
- Attached garage spaces: 3
Features
- Levels: One
- Stories: 1
- Patio & porch: Deck, Patio
Lot
- Size: 9,396 sqft
- Dimensions: 81 x 116
Details
- Parcel number: 143110500200000
Construction
Type & style
- Home type: SingleFamily
- Architectural style: Ranch
- Property subtype: Single Family Residence
Materials
- Frame, Stone, Vinyl Siding
Condition
- New construction: Yes
- Year built: 2024
Details
- Builder name: Jerry's Homes
Utilities & green energy
- Sewer: Public Sewer
- Water: Public
- Utilities for property: Cable Connected
Community & neighborhood
Location
- Region: Cedar Rapids
Other
Other facts
- Listing terms: Cash,Conventional
Price history
| Date | Event | Price |
|---|---|---|
| 10/17/2025 | Sold | $376,450-2.2%$239/sqft |
Source: | ||
| 9/22/2025 | Pending sale | $384,990$245/sqft |
Source: | ||
| 9/4/2025 | Price change | $384,990-1.3%$245/sqft |
Source: | ||
| 7/21/2025 | Price change | $389,990-1.3%$248/sqft |
Source: | ||
| 6/17/2025 | Price change | $394,990-1.3%$251/sqft |
Source: | ||
Public tax history
| Year | Property taxes | Tax assessment |
|---|---|---|
| 2024 | $836 -27.2% | $44,100 -6.6% |
| 2023 | $1,148 +5.5% | $47,200 -13.2% |
| 2022 | $1,088 +26.8% | $54,400 +3.6% |
Find assessor info on the county website
Neighborhood: 52404
Nearby schools
GreatSchools rating
- 2/10Van Buren Elementary SchoolGrades: K-5Distance: 0.8 mi
- 2/10Wilson Middle SchoolGrades: 6-8Distance: 1.6 mi
- 1/10Thomas Jefferson High SchoolGrades: 9-12Distance: 0.4 mi
Schools provided by the listing agent
- Elementary: Van Buren
- Middle: Wilson
- High: Jefferson
Source: CRAAR, CDRMLS. This data may not be complete. We recommend contacting the local school district to confirm school assignments for this home.
Get pre-qualified for a loan
At Zillow Home Loans, we can pre-qualify you in as little as 5 minutes with no impact to your credit score.An equal housing lender. NMLS #10287.
Sell with ease on Zillow
Get a Zillow Showcase℠ listing at no additional cost and you could sell for —faster.
$377,700
2% more+$7,554
With Zillow Showcase(estimated)$385,254


