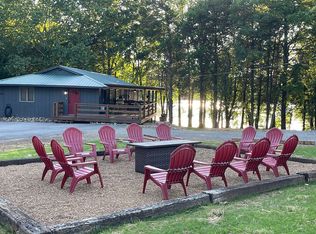Sold for $260,000
$260,000
1807 Ruth St, Scottsboro, AL 35769
4beds
1,968sqft
Single Family Residence
Built in 1974
0.41 Acres Lot
$279,300 Zestimate®
$132/sqft
$1,902 Estimated rent
Home value
$279,300
$263,000 - $296,000
$1,902/mo
Zestimate® history
Loading...
Owner options
Explore your selling options
What's special
Ranch Home with great location! This home features 4 bedrooms/2 baths, fireplace, fenced back yard, attached 2 car attached GARAGE, 30x15 attached WORKSHOP that is heated and cooled with separate HVAC system and an additional 20x15 attached workshop storage area! Located near shopping and restaurants in a neighborhood near the County Park right on Lake Guntersville- offering public boat launch, fishing, camping, walking trails, restaurant, boat and jet ski rentals, cabins and picnic areas!
Zillow last checked: 8 hours ago
Listing updated: February 17, 2024 at 11:50am
Listed by:
Laurie Anderson 256-996-1877,
Re/Max Property Central
Bought with:
Joshua Click, 129571
Weichert Realtors-The Sp Plce
Source: ValleyMLS,MLS#: 21848285
Facts & features
Interior
Bedrooms & bathrooms
- Bedrooms: 4
- Bathrooms: 2
- Full bathrooms: 1
- 3/4 bathrooms: 1
Primary bedroom
- Features: Walk-In Closet(s)
- Level: First
- Area: 195
- Dimensions: 13 x 15
Bedroom 2
- Features: Carpet
- Level: First
- Area: 156
- Dimensions: 12 x 13
Bedroom 3
- Features: Carpet, Ceiling Fan(s)
- Level: First
- Area: 144
- Dimensions: 12 x 12
Bedroom 4
- Features: Carpet
- Level: First
- Area: 156
- Dimensions: 12 x 13
Dining room
- Features: Carpet
- Level: First
- Area: 130
- Dimensions: 10 x 13
Kitchen
- Features: Granite Counters, Pantry
- Level: First
- Area: 130
- Dimensions: 10 x 13
Living room
- Features: Fireplace
- Level: First
- Area: 384
- Dimensions: 16 x 24
Heating
- Central 2, Electric, Natural Gas
Cooling
- Central 2
Appliances
- Included: Cooktop, Dishwasher, Oven
Features
- Basement: Crawl Space
- Has fireplace: Yes
- Fireplace features: Gas Log
Interior area
- Total interior livable area: 1,968 sqft
Property
Features
- Levels: One
- Stories: 1
Lot
- Size: 0.41 Acres
Details
- Parcel number: 393303050000142.000
Construction
Type & style
- Home type: SingleFamily
- Architectural style: Ranch
- Property subtype: Single Family Residence
Condition
- New construction: No
- Year built: 1974
Utilities & green energy
- Sewer: Public Sewer
- Water: Public
Community & neighborhood
Location
- Region: Scottsboro
- Subdivision: Brandon Parkview
Price history
| Date | Event | Price |
|---|---|---|
| 2/13/2024 | Sold | $260,000-1.9%$132/sqft |
Source: | ||
| 1/28/2024 | Pending sale | $265,000$135/sqft |
Source: | ||
| 1/28/2024 | Contingent | $265,000$135/sqft |
Source: | ||
| 1/5/2024 | Price change | $265,000-3.6%$135/sqft |
Source: | ||
| 11/20/2023 | Listed for sale | $275,000$140/sqft |
Source: | ||
Public tax history
| Year | Property taxes | Tax assessment |
|---|---|---|
| 2024 | $917 +5.4% | $18,900 +5.4% |
| 2023 | $870 +5% | $17,940 +5% |
| 2022 | $828 | $17,080 |
Find assessor info on the county website
Neighborhood: 35769
Nearby schools
GreatSchools rating
- 9/10Collins Elementary SchoolGrades: 4-6Distance: 1.1 mi
- 7/10Scottsboro Jr High SchoolGrades: 7-8Distance: 1.5 mi
- 6/10Scottsboro High SchoolGrades: 9-12Distance: 2.7 mi
Schools provided by the listing agent
- Elementary: Scottsboro Elem School
- Middle: Scottsboro Middle School
- High: Scottsboro High School
Source: ValleyMLS. This data may not be complete. We recommend contacting the local school district to confirm school assignments for this home.
Get pre-qualified for a loan
At Zillow Home Loans, we can pre-qualify you in as little as 5 minutes with no impact to your credit score.An equal housing lender. NMLS #10287.
