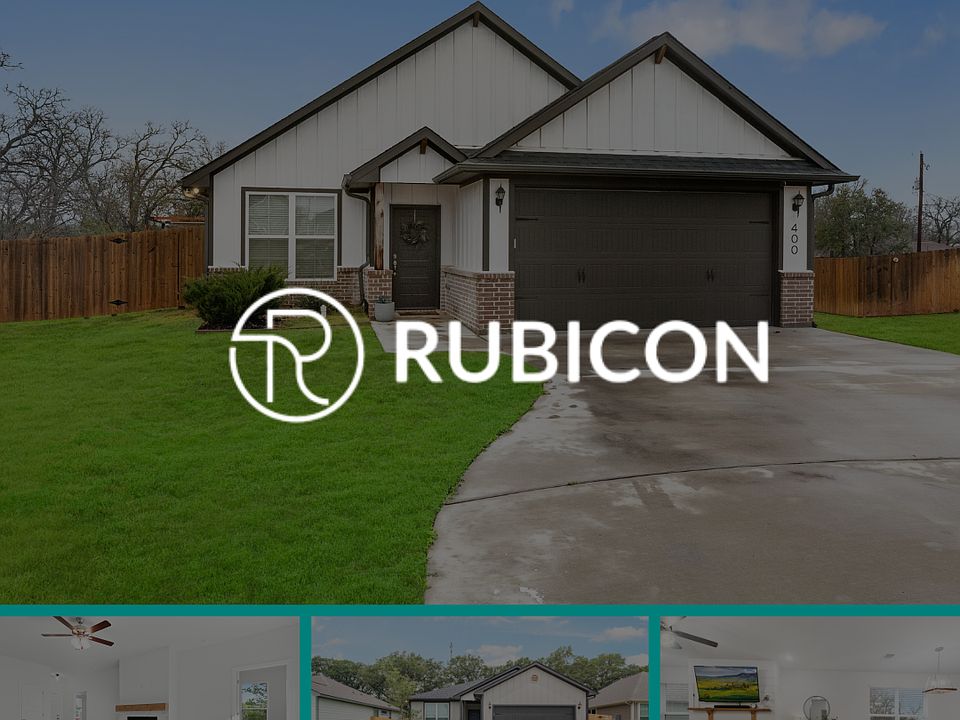MOVE IN READY. NewPhase Home Builders most popular plan, the Acton! This open concept, spacious 3 bedroom 2 bathroom plan is just what you are looking for. The exterior features a brick wainscot, cedar corbels, 2 car garage, fully sodded yard, and an irrigation system! Inside you will enjoy the luxury vinyl plank flooring throughout the main areas. The kitchen features quartz countertops, stainless steel appliances, custom site-built cabinetry and more! The living room is oversized and has tons of natural light. The primary bedroom features large windows, double vanity in the bathroom, a super shower with tile walls, tile flooring in the shower, and a semi-frameless glass enclosure. Also in the primary bathroom is a private toilet room and an extra linen closet. If storage is a priority, look no further. This plan has great storage in the closets AND extra storage in the garage. Towards the front of the house are two extra bedrooms and another bathroom. Head outside on your patio and enjoy a Texas sunset! Call today for more information regarding selections, available lots and floor plans!
Active
Special offer
$244,500
1807 Rubicon Ct, Caldwell, TX 77836
3beds
1,266sqft
Single Family Residence
Built in 2024
5,880 sqft lot
$288,700 Zestimate®
$193/sqft
$-- HOA
What's special
Stainless steel appliancesLarge windowsQuartz countertopsExtra linen closetCedar corbelsIrrigation systemFully sodded yard
- 402 days
- on Zillow |
- 310 |
- 19 |
Zillow last checked: 7 hours ago
Listing updated: March 12, 2025 at 09:26am
Listed by:
Melissa OBannon 0721895 979-595-8572,
Hometown Realty,
Ryan OBannon 0785454 979-450-6456,
Hometown Realty
Source: BCSMLS,MLS#: 24005645 Originating MLS: Bryan College Station Regional AOR
Originating MLS: Bryan College Station Regional AOR
Travel times
Schedule tour
Select a date
Facts & features
Interior
Bedrooms & bathrooms
- Bedrooms: 3
- Bathrooms: 2
- Full bathrooms: 2
Primary bedroom
- Level: Main
- Dimensions: 13.6x12.5
Bedroom
- Level: Main
- Dimensions: 10x10
Bedroom
- Level: Main
- Dimensions: 10x10
Dining room
- Level: Main
- Dimensions: 9x9
Living room
- Level: Main
- Dimensions: 13x17
Heating
- Central, Electric
Cooling
- Central Air, Ceiling Fan(s), Electric
Appliances
- Included: Built-In Electric Oven, Dishwasher, Electric Water Heater, Disposal, Microwave, ENERGY STAR Qualified Appliances, Water Heater
- Laundry: Washer Hookup
Features
- Quartz Counters, Smart Home, Window Treatments, Ceiling Fan(s), Kitchen Island, Programmable Thermostat
- Flooring: Carpet, Vinyl
- Windows: Low-Emissivity Windows
- Has fireplace: No
Interior area
- Total structure area: 1,266
- Total interior livable area: 1,266 sqft
Property
Parking
- Total spaces: 2
- Parking features: Attached, Garage, Garage Door Opener
- Attached garage spaces: 2
Accessibility
- Accessibility features: None
Features
- Levels: One
- Stories: 1
- Exterior features: Sprinkler/Irrigation
- Fencing: Privacy,Wood
Lot
- Size: 5,880 sqft
Details
- Parcel number: 99999
Construction
Type & style
- Home type: SingleFamily
- Architectural style: Traditional
- Property subtype: Single Family Residence
Materials
- Brick, HardiPlank Type
- Foundation: Slab
- Roof: Composition,Shingle
Condition
- New construction: Yes
- Year built: 2024
Details
- Builder name: Newphase Home Builders
Utilities & green energy
- Sewer: Public Sewer
- Water: Public
- Utilities for property: Cable Available, Electricity Available, High Speed Internet Available, Sewer Available, Separate Meters, Trash Collection, Water Available
Green energy
- Energy efficient items: Radiant Attic Barrier, Appliances, HVAC, Insulation, Lighting, Roof, Thermostat, Windows
Community & HOA
Community
- Features: Patio
- Security: Smoke Detector(s)
- Subdivision: Rubicon
HOA
- Has HOA: Yes
- Amenities included: Maintenance Grounds
- Services included: Common Area Maintenance
Location
- Region: Caldwell
Financial & listing details
- Price per square foot: $193/sqft
- Date on market: 3/27/2024
About the community
Rubicon is a new build community located in the peaceful setting of Caldwell, Texas, just 20 minutes from Texas A&M and a short drive from downtown Caldwell shopping. Tucked on the outskirts of College Station, Rubicon offers the perfect balance of country living with modern conveniences. This private and quiet community has only 10 exclusive lots, making it ideal for those who value privacy and tranquility.
At Rubicon, you can build your dream home from scratch on the lot of your choice, with the highest quality construction at this price point. Our homes offer the most customization options, allowing you to personalize every detail. Whether you're choosing finishes, adjusting layouts, or selecting features, Rubicon gives you the flexibility to create a home that truly reflects your style. Plus, with an outstanding warranty program extending long after you move in, you'll have peace of mind knowing your home is protected.
With generously sized lots, you'll have room to create the perfect home and outdoor space you've always envisioned. Whether you're looking for a spacious backyard for entertaining or a peaceful retreat, Rubicon's expansive lots give you the flexibility to design your ideal living space.
With only a few neighbors, Rubicon offers a calm, quiet environment where you can enjoy the beauty of country living without sacrificing convenience. Despite its peaceful atmosphere, Rubicon is a short drive to downtown Caldwell's shopping and dining. Plus, with Bryan/College Station minutes away, you'll enjoy the perks of city life while retreating to your peaceful home in the countryside.
Rubicon is perfect for those seeking affordable country living, with the best construction and customization options at this price point. Discover Rubicon today and experience the best of country living with easy access to city conveniences!
Start Your Self-Guided Model Home Tour Today
Take a self-guided tour of our model home in Sage Meadow and experience the community firsthand. Discover the spacious floor plans, custom selections, and high-quality craftsmanship that make this neighborhood unique—all on your own schedule.Source: NewPhase Home Builders

