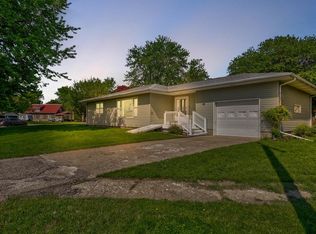The main level of this 2,900 sq. ft. home features an open kitchen/dining area, private 17' x 22' concrete patio, 4 bedrooms and 2.75 baths, large living room with a woodburning fireplace, nice master suite, office, laundry and an oversized double garage! The lower level has a 2nd full kitchen, large family room, men's and women's restrooms, stairways at both ends, and several rooms currently used as classrooms by the Catholic Church. Taxes are estimated.
This property is off market, which means it's not currently listed for sale or rent on Zillow. This may be different from what's available on other websites or public sources.

