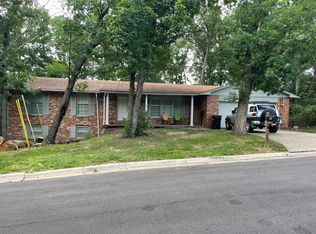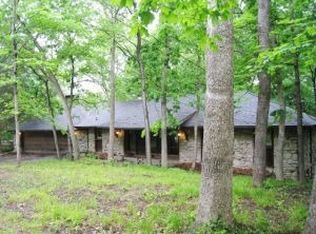You'll love the recent updates to this well maintained, ranch walkout! Heavily wooded lot in a great location near Stadium and the University. Beautiful hardwood flooring, stainless steel appliances and new gas range, and tons of natural light. Finished basement with non-conforming fourth bedroom. New radon mitigation system installed as well.
This property is off market, which means it's not currently listed for sale or rent on Zillow. This may be different from what's available on other websites or public sources.


