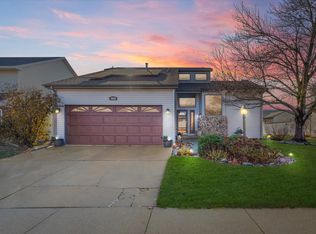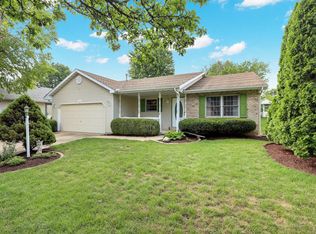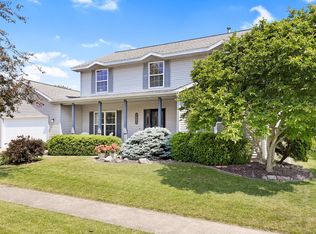Closed
$390,000
1807 Ridge Park Rd, Urbana, IL 61802
5beds
3,209sqft
Single Family Residence
Built in 1992
6,720 Square Feet Lot
$396,000 Zestimate®
$122/sqft
$3,273 Estimated rent
Home value
$396,000
$352,000 - $444,000
$3,273/mo
Zestimate® history
Loading...
Owner options
Explore your selling options
What's special
Welcome to this stunning 5-bedroom, 2.5-bathroom home in the desirable South Ridge subdivision. With An impressive 3,209 sq. ft. of living space, this thoughtfully designed property offers a 2-car garage and elegant features throughout. Step inside to a bright and inviting living room filled with natural light from expansive windows, seamlessly flowing into a formal dining room adorned with elegant marble flooring. The spacious eat-in kitchen, complete with a generous pantry, opens to a cozy family room with soaring ceilings, a gas fireplace, and even more windows that enhance the airy ambiance. Adjacent to the kitchen, an enclosed sunroom provides a serene retreat and leads to a well-placed bedroom-perfect for guests. A convenient half bath and laundry room complete the main level. Upstairs, a spacious bonus room with vaulted ceilings, skylights, and a view overlooking the living room offers versatility as an additional bedroom, office, or entertainment space. To the right, four well-sized bedrooms and a guest bathroom provide ample space for family and visitors. The primary suite is a true sanctuary, featuring vaulted ceilings, a generous walk-in closet, and a private en-suite bath. Outside, enjoy a deck with built-in seating and a large patio-ideal for relaxing or entertaining. With its spacious layout, elegant touches, and inviting atmosphere, this home is a must-see! Schedule your private tour today!
Zillow last checked: 8 hours ago
Listing updated: June 06, 2025 at 02:13am
Listing courtesy of:
Nate Evans 217-493-9297,
eXp Realty-Mahomet
Bought with:
Mark Waldhoff, CRS,GRI
KELLER WILLIAMS-TREC
Source: MRED as distributed by MLS GRID,MLS#: 12328669
Facts & features
Interior
Bedrooms & bathrooms
- Bedrooms: 5
- Bathrooms: 3
- Full bathrooms: 2
- 1/2 bathrooms: 1
Primary bedroom
- Features: Bathroom (Full)
- Level: Second
- Area: 285 Square Feet
- Dimensions: 15X19
Bedroom 2
- Level: Second
- Area: 120 Square Feet
- Dimensions: 10X12
Bedroom 3
- Level: Second
- Area: 132 Square Feet
- Dimensions: 11X12
Bedroom 4
- Level: Second
- Area: 396 Square Feet
- Dimensions: 22X18
Bedroom 5
- Level: Main
- Area: 80 Square Feet
- Dimensions: 8X10
Breakfast room
- Level: Main
- Area: 135 Square Feet
- Dimensions: 9X15
Dining room
- Level: Main
- Area: 195 Square Feet
- Dimensions: 13X15
Family room
- Level: Main
- Area: 330 Square Feet
- Dimensions: 22X15
Foyer
- Level: Main
- Area: 168 Square Feet
- Dimensions: 12X14
Kitchen
- Level: Main
- Area: 156 Square Feet
- Dimensions: 13X12
Laundry
- Level: Main
- Area: 140 Square Feet
- Dimensions: 20X7
Living room
- Level: Main
- Area: 252 Square Feet
- Dimensions: 18X14
Pantry
- Level: Main
- Area: 30 Square Feet
- Dimensions: 5X6
Sun room
- Level: Main
- Area: 221 Square Feet
- Dimensions: 13X17
Heating
- Natural Gas, Electric
Cooling
- Central Air
Appliances
- Laundry: Main Level, Electric Dryer Hookup, Sink
Features
- Cathedral Ceiling(s), 1st Floor Bedroom, Walk-In Closet(s)
- Basement: Crawl Space
- Number of fireplaces: 1
- Fireplace features: Gas Log, Family Room
Interior area
- Total structure area: 3,209
- Total interior livable area: 3,209 sqft
- Finished area below ground: 0
Property
Parking
- Total spaces: 2
- Parking features: On Site, Garage Owned, Attached, Garage
- Attached garage spaces: 2
Accessibility
- Accessibility features: No Disability Access
Features
- Stories: 2
Lot
- Size: 6,720 sqft
- Dimensions: 70X96
Details
- Parcel number: 932128279003
- Special conditions: None
Construction
Type & style
- Home type: SingleFamily
- Architectural style: Traditional
- Property subtype: Single Family Residence
Materials
- Vinyl Siding
- Roof: Asphalt
Condition
- New construction: No
- Year built: 1992
Utilities & green energy
- Sewer: Public Sewer
- Water: Public
Community & neighborhood
Community
- Community features: Sidewalks
Location
- Region: Urbana
Other
Other facts
- Listing terms: VA
- Ownership: Fee Simple
Price history
| Date | Event | Price |
|---|---|---|
| 6/4/2025 | Sold | $390,000-1.2%$122/sqft |
Source: | ||
| 4/11/2025 | Contingent | $394,900$123/sqft |
Source: | ||
| 4/3/2025 | Listed for sale | $394,900$123/sqft |
Source: | ||
Public tax history
| Year | Property taxes | Tax assessment |
|---|---|---|
| 2024 | $10,256 +7.4% | $110,340 +9.6% |
| 2023 | $9,549 +7.8% | $100,680 +8.6% |
| 2022 | $8,854 +8.7% | $92,710 +7.3% |
Find assessor info on the county website
Neighborhood: 61802
Nearby schools
GreatSchools rating
- 1/10Thomas Paine Elementary SchoolGrades: K-5Distance: 1.3 mi
- 1/10Urbana Middle SchoolGrades: 6-8Distance: 2.1 mi
- 3/10Urbana High SchoolGrades: 9-12Distance: 2.1 mi
Schools provided by the listing agent
- Elementary: Thomas Paine Elementary School
- Middle: Urbana Middle School
- High: Urbana High School
- District: 116
Source: MRED as distributed by MLS GRID. This data may not be complete. We recommend contacting the local school district to confirm school assignments for this home.
Get pre-qualified for a loan
At Zillow Home Loans, we can pre-qualify you in as little as 5 minutes with no impact to your credit score.An equal housing lender. NMLS #10287.


