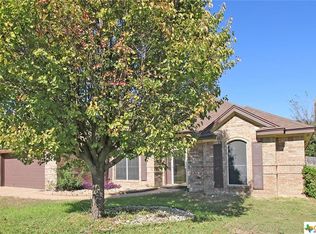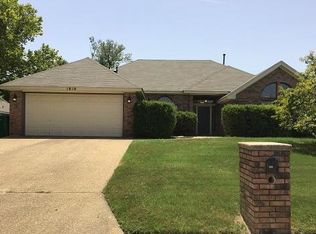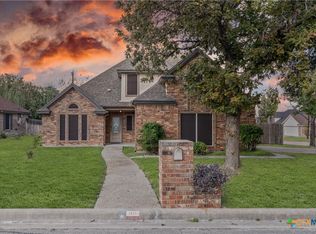Closed
Price Unknown
1807 Rally Ln, Harker Heights, TX 76548
4beds
1,971sqft
Single Family Residence
Built in 1995
9,186.8 Square Feet Lot
$289,000 Zestimate®
$--/sqft
$2,340 Estimated rent
Home value
$289,000
$272,000 - $306,000
$2,340/mo
Zestimate® history
Loading...
Owner options
Explore your selling options
What's special
1807 Rally Lane, Harker Heights, TX | 4 Bed • 2.5 Bath • Corner Lot • In-Ground Pool
Beautifully maintained 4-bedroom, 2.5-bath home situated on a large corner lot in the heart of Harker Heights. This property offers an ideal layout with all bedrooms located upstairs, providing privacy while keeping the main level open and functional.
The first floor features a spacious open-concept floor plan connecting the kitchen, dining, and living areas—perfect for everyday living and hosting guests. Natural light flows throughout, creating a warm and inviting atmosphere.
Step into your personal backyard retreat featuring a stunning in-ground, salt-chlorinated swimming pool. Saltwater systems are highly desirable due to their lower long-term maintenance costs, gentler water feel, and reduced need for harsh chemicals. This system can significantly reduce monthly upkeep expenses while providing a more comfortable swimming experience for the whole family.
The oversized **corner lot** adds exceptional curb appeal, extra yard space, and enhanced outdoor flexibility for recreation or future additions. The backyard layout is designed for entertaining, relaxation, and creating lasting memories.
** Property Highlights **
* 4 bedrooms and 2.5 bathrooms
* All bedrooms upstairs for privacy and convenience
* Open floor plan with connected kitchen, dining, and living areas
* Large corner lot offering additional outdoor space and curb appeal
* In-ground **salt-chlorinated pool** (cost-efficient, low maintenance, and gentle on skin/eyes)
* Ideal backyard oasis for families and entertaining
This home combines comfort, style, and outdoor luxury—ready for its next owner to enjoy.
Zillow last checked: 8 hours ago
Listing updated: December 30, 2025 at 02:52pm
Listed by:
Carissa Vanderbilt (254)781-2012,
Exit Heart Of Texas Realty - K
Bought with:
Rita B. Smith, TREC #0701706
Redfin Corporation
, TREC #null
Source: Central Texas MLS,MLS#: 596209 Originating MLS: Fort Hood Area Association of REALTORS
Originating MLS: Fort Hood Area Association of REALTORS
Facts & features
Interior
Bedrooms & bathrooms
- Bedrooms: 4
- Bathrooms: 3
- Full bathrooms: 2
- 1/2 bathrooms: 1
Heating
- Has Heating (Unspecified Type)
Cooling
- 1 Unit
Appliances
- Included: Electric Cooktop, Refrigerator, Some Electric Appliances, Microwave
- Laundry: Laundry Closet
Features
- All Bedrooms Up, Ceiling Fan(s), Kitchen/Dining Combo, Pantry
- Flooring: Hardwood, Tile
- Attic: Access Only
- Has fireplace: Yes
- Fireplace features: Living Room
Interior area
- Total interior livable area: 1,971 sqft
Property
Parking
- Total spaces: 2
- Parking features: Garage
- Garage spaces: 2
Features
- Levels: Two
- Stories: 2
- Patio & porch: Covered, Porch
- Exterior features: Porch
- Has private pool: Yes
- Pool features: In Ground, Private, Pool/Spa Combo
- Has spa: Yes
- Spa features: In Ground
- Fencing: Back Yard
- Has view: Yes
- View description: None, Pool
- Body of water: None
Lot
- Size: 9,186 sqft
Details
- Parcel number: 113246
Construction
Type & style
- Home type: SingleFamily
- Architectural style: Traditional
- Property subtype: Single Family Residence
Materials
- Masonry
- Foundation: Slab
- Roof: Composition,Shingle
Condition
- Resale
- Year built: 1995
Utilities & green energy
- Sewer: Public Sewer
- Water: Public
- Utilities for property: Cable Available, Electricity Available, High Speed Internet Available, Trash Collection Public, Water Available
Community & neighborhood
Community
- Community features: None
Location
- Region: Harker Heights
- Subdivision: Sun Meadows Ph Three
Other
Other facts
- Listing agreement: Exclusive Right To Sell
- Listing terms: Cash,Conventional,FHA,VA Loan
- Road surface type: Asphalt
Price history
| Date | Event | Price |
|---|---|---|
| 12/30/2025 | Sold | -- |
Source: | ||
| 11/19/2025 | Contingent | $289,000$147/sqft |
Source: | ||
| 11/16/2025 | Price change | $289,000-3.3%$147/sqft |
Source: | ||
| 10/24/2025 | Price change | $299,000-0.3%$152/sqft |
Source: | ||
| 9/8/2025 | Price change | $299,999-2%$152/sqft |
Source: | ||
Public tax history
| Year | Property taxes | Tax assessment |
|---|---|---|
| 2025 | -- | $279,479 -5.6% |
| 2024 | -- | $296,172 +31.3% |
| 2023 | -- | $225,578 +10% |
Find assessor info on the county website
Neighborhood: 76548
Nearby schools
GreatSchools rating
- 7/10Nolanville Elementary SchoolGrades: PK-5Distance: 0.6 mi
- NANolan Middle SchoolGrades: 6-8Distance: 6.6 mi
- 5/10Harker Heights High SchoolGrades: 9-12Distance: 1.9 mi
Schools provided by the listing agent
- District: Killeen ISD
Source: Central Texas MLS. This data may not be complete. We recommend contacting the local school district to confirm school assignments for this home.
Get a cash offer in 3 minutes
Find out how much your home could sell for in as little as 3 minutes with a no-obligation cash offer.
Estimated market value
$289,000
Get a cash offer in 3 minutes
Find out how much your home could sell for in as little as 3 minutes with a no-obligation cash offer.
Estimated market value
$289,000



