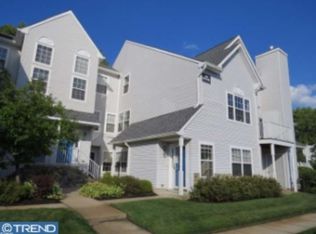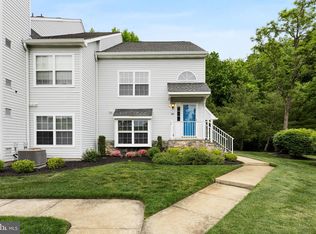Sold for $318,000
$318,000
1807 Rabbit Run Rd, Marlton, NJ 08053
2beds
1,045sqft
Condominium
Built in 1994
-- sqft lot
$336,200 Zestimate®
$304/sqft
$2,249 Estimated rent
Home value
$336,200
$306,000 - $370,000
$2,249/mo
Zestimate® history
Loading...
Owner options
Explore your selling options
What's special
Nestled in the sought-after Whitebridge Village, located just off Rt. 70 and close to shopping, dining and everyday conveniences, this stylish 2-bedroom, 2-bath condo offers the perfect blend of comfort, convenience, and modern living. Step inside to discover fresh paint throughout, brand-new carpeting in both bedrooms, including a spacious primary bedroom with a walk-in closet and en-suite bath. The open-concept living, dining, and kitchen layout features stunning hardwood floors. The Kitchen is outfitted with granite countertops, stainless steel appliances, and plenty of space for cooking and entertaining. Relax in the cozy living room by the gas fireplace or step through the sliding doors leading you to a covered patio with peaceful wooded views, perfect for relaxation. This community offers an array of exceptional amenities, including a pool, playground, basketball and tennis courts, a putting green, picnic areas, and scenic walking/jogging paths with benches overlooking ponds and fountains. The community clubhouse is an added bonus. Best of all, lawn maintenance and snow removal are handled for you—making life here even more carefree! This move-in ready home combines modern style and convenience with an active, relaxed lifestyle in a sought-after community. Don’t miss your chance to make it yours!
Zillow last checked: 8 hours ago
Listing updated: April 07, 2025 at 07:40am
Listed by:
Maureen Schmidt 856-373-0648,
Weichert Realtors-Cherry Hill
Bought with:
Andre Lapierre, RS337443
Keller Williams Realty - Medford
Source: Bright MLS,MLS#: NJBL2080954
Facts & features
Interior
Bedrooms & bathrooms
- Bedrooms: 2
- Bathrooms: 2
- Full bathrooms: 2
- Main level bathrooms: 2
- Main level bedrooms: 2
Primary bedroom
- Features: Bathroom - Tub Shower, Flooring - Carpet, Lighting - Ceiling, Walk-In Closet(s)
- Level: Main
- Area: 168 Square Feet
- Dimensions: 14 x 12
Bedroom 2
- Features: Flooring - Carpet
- Level: Main
- Area: 108 Square Feet
- Dimensions: 12 x 9
Dining room
- Features: Flooring - HardWood, Living/Dining Room Combo, Lighting - Ceiling
- Level: Main
- Area: 99 Square Feet
- Dimensions: 11 x 9
Kitchen
- Features: Granite Counters, Flooring - HardWood, Kitchen - Gas Cooking, Recessed Lighting
- Level: Main
Living room
- Features: Fireplace - Gas, Flooring - HardWood, Recessed Lighting, Living/Dining Room Combo
- Level: Main
- Area: 192 Square Feet
- Dimensions: 16 x 12
Heating
- Forced Air, Natural Gas
Cooling
- Central Air, Electric
Appliances
- Included: Microwave, Built-In Range, Dishwasher, Dryer, Oven/Range - Gas, Refrigerator, Washer, Water Heater, Gas Water Heater
- Laundry: In Unit
Features
- Has basement: No
- Has fireplace: No
Interior area
- Total structure area: 1,045
- Total interior livable area: 1,045 sqft
- Finished area above ground: 1,045
- Finished area below ground: 0
Property
Parking
- Parking features: Parking Lot
Accessibility
- Accessibility features: None
Features
- Levels: One
- Stories: 1
- Pool features: Community
Details
- Additional structures: Above Grade, Below Grade
- Parcel number: 130001700007C1807
- Zoning: MD
- Special conditions: Standard
Construction
Type & style
- Home type: Condo
- Architectural style: Traditional
- Property subtype: Condominium
- Attached to another structure: Yes
Materials
- Vinyl Siding
Condition
- New construction: No
- Year built: 1994
Utilities & green energy
- Sewer: Public Sewer
- Water: Public
Community & neighborhood
Location
- Region: Marlton
- Subdivision: Whitebridge
- Municipality: EVESHAM TWP
HOA & financial
HOA
- Has HOA: Yes
- HOA fee: $244 monthly
- Amenities included: Basketball Court, Clubhouse, Common Grounds, Jogging Path, Picnic Area, Pool, Putting Green, Tennis Court(s), Tot Lots/Playground
- Services included: Maintenance Structure, Maintenance Grounds, Management, Trash, Snow Removal, Recreation Facility, Pool(s)
Other
Other facts
- Listing agreement: Exclusive Right To Sell
- Listing terms: Conventional,FHA,VA Loan
- Ownership: Condominium
Price history
| Date | Event | Price |
|---|---|---|
| 4/7/2025 | Sold | $318,000+1%$304/sqft |
Source: | ||
| 3/5/2025 | Pending sale | $315,000$301/sqft |
Source: | ||
| 2/24/2025 | Contingent | $315,000$301/sqft |
Source: | ||
| 2/16/2025 | Listed for sale | $315,000+15%$301/sqft |
Source: | ||
| 6/28/2023 | Sold | $274,000+7.5%$262/sqft |
Source: | ||
Public tax history
| Year | Property taxes | Tax assessment |
|---|---|---|
| 2025 | $5,420 +6.3% | $158,700 |
| 2024 | $5,099 | $158,700 |
| 2023 | -- | $158,700 |
Find assessor info on the county website
Neighborhood: Marlton
Nearby schools
GreatSchools rating
- 7/10Robert B Jaggard SchoolGrades: K-5Distance: 2.3 mi
- 6/10Marlton Middle SchoolGrades: 6-8Distance: 2.3 mi
- 6/10Cherokee High SchoolGrades: 9-12Distance: 2.1 mi
Schools provided by the listing agent
- High: Cherokee
- District: Evesham Township
Source: Bright MLS. This data may not be complete. We recommend contacting the local school district to confirm school assignments for this home.
Get a cash offer in 3 minutes
Find out how much your home could sell for in as little as 3 minutes with a no-obligation cash offer.
Estimated market value$336,200
Get a cash offer in 3 minutes
Find out how much your home could sell for in as little as 3 minutes with a no-obligation cash offer.
Estimated market value
$336,200

