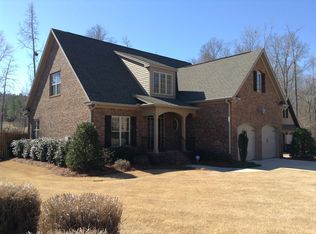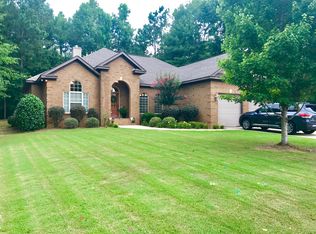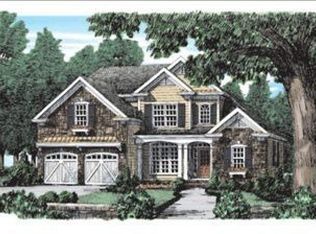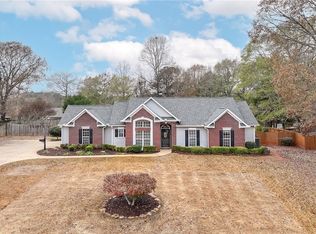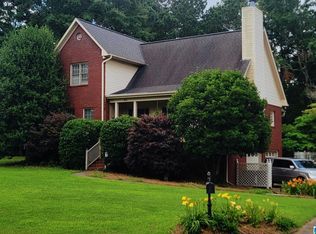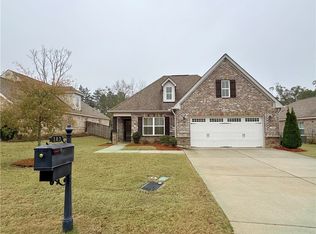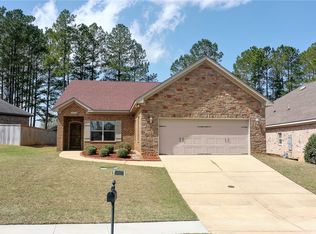Back on the market! New roof and a new shower stall in master bathroom. Well-maintained, ranch house in the very desirable Camden ridge. All wood floor throughout the house except wet area. This house features a wonderful spilt floor plan with 4 bedrooms and 3 bathrooms, formal dining room, and breakfast area. Granite countertops and custom cabinets throughout kitchen and bathrooms. Kitchen opens up to a spacious great room with an appealing fireplace and a custom built-in tv nook. Master bathroom has his and her vanities, jetted tub, and separate tiled shower. Abundant closet space in all rooms. 2 rooms are covered back porch is perfect for entertaining guests or relaxing while gazing at the fantastic views of the playground and pools. Gutter and irrigation system throughout exterior.
For sale
$405,000
1807 Parsons Cir, Auburn, AL 36830
4beds
2,088sqft
Est.:
Single Family Residence
Built in 2009
0.33 Acres Lot
$-- Zestimate®
$194/sqft
$-- HOA
What's special
Playground and poolsFantastic viewsJetted tubFormal dining roomCustom built-in tv nookEntertaining guestsHis and her vanities
- 264 days |
- 898 |
- 45 |
Zillow last checked: 8 hours ago
Listing updated: October 24, 2025 at 09:35am
Listed by:
JAE YUN,
CHAMPION REALTY & INVESTMENT 334-663-4866
Source: LCMLS,MLS#: 172608Originating MLS: Lee County Association of REALTORS
Tour with a local agent
Facts & features
Interior
Bedrooms & bathrooms
- Bedrooms: 4
- Bathrooms: 3
- Full bathrooms: 3
- Main level bathrooms: 3
Primary bedroom
- Description: Flooring: Wood
- Level: First
Bedroom 2
- Description: Flooring: Wood
- Level: First
Bedroom 3
- Description: Flooring: Wood
- Level: First
Bedroom 4
- Description: Flooring: Wood
- Level: First
Breakfast room nook
- Description: Flooring: Wood
- Level: First
Dining room
- Description: Flooring: Wood
- Level: First
Great room
- Description: Flooring: Wood
- Features: Fireplace
- Level: First
Kitchen
- Description: Flooring: Wood
- Level: First
Laundry
- Description: Flooring: Tile
- Level: First
Heating
- Electric
Cooling
- Central Air, Electric
Appliances
- Included: Some Electric Appliances, Dishwasher, Electric Range, Disposal, Microwave, Oven, Stove
- Laundry: Washer Hookup, Dryer Hookup
Features
- Breakfast Area, Ceiling Fan(s), Separate/Formal Dining Room, Garden Tub/Roman Tub, Jetted Tub, Attic
- Flooring: Tile, Wood
- Basement: Crawl Space
- Has fireplace: Yes
- Fireplace features: Gas Log
Interior area
- Total interior livable area: 2,088 sqft
- Finished area above ground: 2,088
- Finished area below ground: 0
Property
Parking
- Total spaces: 2
- Parking features: Attached, Garage, Two Car Garage
- Attached garage spaces: 2
Features
- Levels: One
- Stories: 1
- Patio & porch: Rear Porch
- Exterior features: Storage, Sprinkler/Irrigation
- Pool features: Community
- Has spa: Yes
- Fencing: None
Lot
- Size: 0.33 Acres
- Features: < 1/2 Acre
Details
- Parcel number: 0801113000240.000
Construction
Type & style
- Home type: SingleFamily
- Property subtype: Single Family Residence
Materials
- Brick Veneer, Block, Stone
- Foundation: Slab
Condition
- Year built: 2009
Utilities & green energy
- Utilities for property: Cable Available
Community & HOA
Community
- Subdivision: CAMDEN RIDGE
HOA
- Has HOA: Yes
- Amenities included: Clubhouse, Gazebo, Barbecue, Pool
Location
- Region: Auburn
Financial & listing details
- Price per square foot: $194/sqft
- Tax assessed value: $347,560
- Annual tax amount: $1,824
- Date on market: 12/3/2024
- Cumulative days on market: 265 days
Estimated market value
Not available
Estimated sales range
Not available
Not available
Price history
Price history
| Date | Event | Price |
|---|---|---|
| 7/18/2025 | Price change | $405,000-2.4%$194/sqft |
Source: LCMLS #172608 Report a problem | ||
| 4/21/2025 | Listed for sale | $415,000+1.2%$199/sqft |
Source: LCMLS #172608 Report a problem | ||
| 1/21/2025 | Listing removed | $409,900$196/sqft |
Source: LCMLS #172608 Report a problem | ||
| 1/13/2025 | Pending sale | $409,900$196/sqft |
Source: LCMLS #172608 Report a problem | ||
| 12/17/2024 | Listed for sale | $409,900$196/sqft |
Source: LCMLS #172608 Report a problem | ||
Public tax history
Public tax history
| Year | Property taxes | Tax assessment |
|---|---|---|
| 2023 | $1,824 +18.9% | $34,760 +18.3% |
| 2022 | $1,534 +24.1% | $29,380 +23.1% |
| 2021 | $1,235 -13.2% | $23,860 -12.7% |
Find assessor info on the county website
BuyAbility℠ payment
Est. payment
$2,284/mo
Principal & interest
$1990
Property taxes
$152
Home insurance
$142
Climate risks
Neighborhood: 36830
Nearby schools
GreatSchools rating
- 10/10Margaret Yarbrough SchoolGrades: 4-5Distance: 0.9 mi
- 6/10Drake Middle SchoolGrades: 6Distance: 2.4 mi
- 7/10Auburn High SchoolGrades: 10-12Distance: 5.2 mi
Schools provided by the listing agent
- Elementary: RICHLAND/CREEKSIDE
- Middle: RICHLAND/CREEKSIDE
Source: LCMLS. This data may not be complete. We recommend contacting the local school district to confirm school assignments for this home.
- Loading
- Loading
