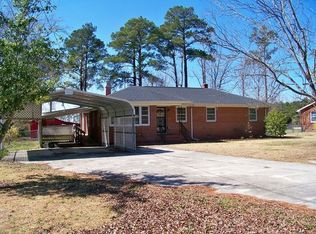Sold for $220,000 on 03/16/23
$220,000
1807 Old Cherry Point Road, New Bern, NC 28560
4beds
1,896sqft
Single Family Residence
Built in 1965
0.51 Acres Lot
$301,600 Zestimate®
$116/sqft
$1,967 Estimated rent
Home value
$301,600
$284,000 - $323,000
$1,967/mo
Zestimate® history
Loading...
Owner options
Explore your selling options
What's special
YAHOO! Call or Text us for a PRIVATE tour! Located 3 miles from Downtown New Bern, this brick ranch has all the perks of being in town, without the city taxes. This Property is Too Good to Be True!! This brick ranch is nestled on nearly a 1/2 of land! This traditional brick home has an open floor plan perfect for entertaining. Host your company in this calming living room with a built in display shelf and cozy stone fireplace. Picture yourself in this well updated kitchen with tons of cabinets, custom built countertops, and newer stainless steel appliances. The owner's suite adorns natural lighting and a Jack and Jill style bathroom. Retreat to the large bedrooms great for relaxing after a long day! Head through the living room to find a large laundry room and powder room for your guests. Walk through the hallway to find a bonus room (NOT INCLUDED IN HLA) with studio apartment style accommodations. The fenced in backyard offers a detached two car garage, carport, and a chicken coop! You can get to Historic Downtown, MCAS-Cherry Point, Camp Lejeune, and the conveniences of New Bern all with a short ride. *HIGHWAY 70 / INTERSTATE 42 PROJECT IS WITHIN THE AREA OF COMMUTE FOR THIS PROPERTY, CONTACT NCDOT FOR FURTHER INFORMATION*
Zillow last checked: 8 hours ago
Listing updated: January 16, 2025 at 07:56am
Listed by:
Thompson Homes Real Estate Group 252-672-2090,
Keller Williams Realty,
Justin Hess 267-664-1660,
Keller Williams Realty
Bought with:
A Non Member
A Non Member
Source: Hive MLS,MLS#: 100355351 Originating MLS: Neuse River Region Association of Realtors
Originating MLS: Neuse River Region Association of Realtors
Facts & features
Interior
Bedrooms & bathrooms
- Bedrooms: 4
- Bathrooms: 3
- Full bathrooms: 2
- 1/2 bathrooms: 1
Bedroom 1
- Level: First
- Dimensions: 12.1 x 9.5
Bedroom 2
- Level: First
- Dimensions: 12.1 x 11.8
Bedroom 3
- Level: First
- Dimensions: 15.6 x 14.2
Bedroom 4
- Level: First
- Dimensions: 15.1 x 10.2
Bonus room
- Description: **NOT INCLUDED IN HLA**
Dining room
- Level: First
- Dimensions: 11.1 x 13.2
Kitchen
- Level: First
- Dimensions: 13.6 x 10.4
Laundry
- Level: First
- Dimensions: 9.6 x 11.7
Living room
- Level: First
- Dimensions: 13.4 x 19.4
Heating
- Forced Air, Heat Pump, Electric
Cooling
- Central Air
Appliances
- Included: Electric Oven, Built-In Microwave, See Remarks, Refrigerator, Dishwasher
- Laundry: Dryer Hookup, Washer Hookup, Laundry Room
Features
- Master Downstairs
- Flooring: Laminate
- Basement: None
- Attic: Partially Floored,Pull Down Stairs
- Has fireplace: No
- Fireplace features: None
Interior area
- Total structure area: 1,896
- Total interior livable area: 1,896 sqft
Property
Parking
- Total spaces: 2
- Parking features: On Site
- Uncovered spaces: 2
Features
- Levels: One
- Stories: 1
- Patio & porch: Covered, Deck, Porch
- Exterior features: None
- Fencing: None
Lot
- Size: 0.51 Acres
Details
- Additional structures: Shed(s)
- Parcel number: 7016032
- Zoning: Residential
- Special conditions: Standard
Construction
Type & style
- Home type: SingleFamily
- Property subtype: Single Family Residence
Materials
- Brick Veneer
- Foundation: Crawl Space
- Roof: Shingle
Condition
- New construction: No
- Year built: 1965
Utilities & green energy
- Sewer: Public Sewer, Septic Tank
- Water: Public
- Utilities for property: Sewer Available, Water Available
Community & neighborhood
Location
- Region: New Bern
- Subdivision: Not In Subdivision
Other
Other facts
- Listing agreement: Exclusive Right To Sell
- Listing terms: Cash,Conventional,FHA,VA Loan
- Road surface type: Paved
Price history
| Date | Event | Price |
|---|---|---|
| 3/16/2023 | Sold | $220,000-4.3%$116/sqft |
Source: | ||
| 2/20/2023 | Pending sale | $230,000$121/sqft |
Source: | ||
| 1/9/2023 | Listed for sale | $230,000$121/sqft |
Source: | ||
| 1/3/2023 | Pending sale | $230,000$121/sqft |
Source: | ||
| 12/31/2022 | Price change | $230,000-8%$121/sqft |
Source: | ||
Public tax history
| Year | Property taxes | Tax assessment |
|---|---|---|
| 2024 | $1,166 -2.2% | $235,290 |
| 2023 | $1,192 | $235,290 +47% |
| 2022 | -- | $160,030 |
Find assessor info on the county website
Neighborhood: James City
Nearby schools
GreatSchools rating
- 7/10Brinson Memorial ElementaryGrades: K-5Distance: 0.4 mi
- 9/10Grover C Fields MiddleGrades: 6-8Distance: 3.9 mi
- 3/10New Bern HighGrades: 9-12Distance: 5.6 mi

Get pre-qualified for a loan
At Zillow Home Loans, we can pre-qualify you in as little as 5 minutes with no impact to your credit score.An equal housing lender. NMLS #10287.
Sell for more on Zillow
Get a free Zillow Showcase℠ listing and you could sell for .
$301,600
2% more+ $6,032
With Zillow Showcase(estimated)
$307,632