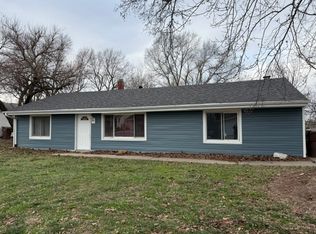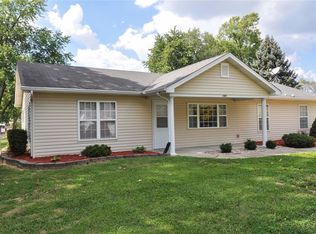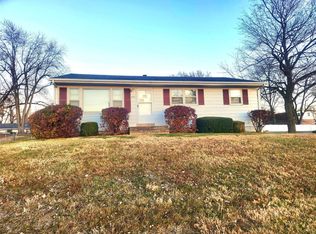Tracy L Peterson 314-313-7355,
Fox & Riley Real Estate,
Amber Hart 314-642-5100,
Fox & Riley Real Estate
1807 Oak Tree St, Saint Peters, MO 63376
Home value
$257,200
$239,000 - $278,000
$2,067/mo
Loading...
Owner options
Explore your selling options
What's special
Zillow last checked: 8 hours ago
Listing updated: April 28, 2025 at 05:05pm
Tracy L Peterson 314-313-7355,
Fox & Riley Real Estate,
Amber Hart 314-642-5100,
Fox & Riley Real Estate
Rich M Loughridge, 2005034336
Trademark Real Estate, Inc
Facts & features
Interior
Bedrooms & bathrooms
- Bedrooms: 3
- Bathrooms: 1
- Full bathrooms: 1
- Main level bathrooms: 1
- Main level bedrooms: 3
Primary bedroom
- Level: Main
- Area: 198
- Dimensions: 18x11
Bedroom
- Level: Main
- Area: 130
- Dimensions: 13x10
Bedroom
- Level: Main
- Area: 81
- Dimensions: 9x9
Breakfast room
- Level: Main
- Area: 120
- Dimensions: 12x10
Kitchen
- Level: Main
- Area: 120
- Dimensions: 12x10
Laundry
- Level: Main
- Area: 63
- Dimensions: 9x7
Living room
- Level: Main
- Area: 221
- Dimensions: 17x13
Sitting room
- Level: Main
- Area: 110
- Dimensions: 11x10
Heating
- Forced Air, Natural Gas
Cooling
- Ceiling Fan(s), Central Air, Electric
Appliances
- Included: Disposal, Gas Cooktop, Microwave, Oven, Gas Water Heater
- Laundry: Main Level
Features
- Kitchen/Dining Room Combo, High Speed Internet
- Doors: Panel Door(s), French Doors, Storm Door(s)
- Basement: None
- Has fireplace: No
- Fireplace features: None
Interior area
- Total structure area: 1,392
- Total interior livable area: 1,392 sqft
- Finished area above ground: 1,392
Property
Parking
- Total spaces: 2
- Parking features: Attached, Garage, Garage Door Opener, Oversized
- Attached garage spaces: 2
Features
- Levels: One
- Patio & porch: Patio
Lot
- Size: 0.34 Acres
- Dimensions: .344
- Features: Level
Details
- Parcel number: 30004430301000Y.0000000
- Special conditions: Standard
Construction
Type & style
- Home type: SingleFamily
- Architectural style: Traditional,Ranch
- Property subtype: Single Family Residence
Materials
- Brick Veneer, Frame, Vinyl Siding
- Foundation: Slab
Condition
- Year built: 1954
Utilities & green energy
- Sewer: Public Sewer
- Water: Public
Community & neighborhood
Location
- Region: Saint Peters
- Subdivision: Hi Pt Ac
Other
Other facts
- Listing terms: Cash,Conventional,FHA,VA Loan
- Ownership: Private
- Road surface type: Concrete
Price history
| Date | Event | Price |
|---|---|---|
| 11/4/2024 | Sold | -- |
Source: | ||
| 10/13/2024 | Pending sale | $240,000$172/sqft |
Source: | ||
| 10/10/2024 | Listed for sale | $240,000-3.2%$172/sqft |
Source: | ||
| 7/13/2023 | Sold | -- |
Source: | ||
| 6/20/2023 | Pending sale | $248,000$178/sqft |
Source: | ||
Public tax history
| Year | Property taxes | Tax assessment |
|---|---|---|
| 2024 | $1,997 +0.1% | $28,308 |
| 2023 | $1,994 -0.4% | $28,308 +16.4% |
| 2022 | $2,002 | $24,322 |
Find assessor info on the county website
Neighborhood: 63376
Nearby schools
GreatSchools rating
- 4/10Fairmount Elementary SchoolGrades: K-5Distance: 1.5 mi
- 7/10Hollenbeck Middle SchoolGrades: 6-8Distance: 3.1 mi
- 8/10Francis Howell North High SchoolGrades: 9-12Distance: 1.5 mi
Schools provided by the listing agent
- Elementary: Fairmount Elem.
- Middle: Hollenbeck Middle
- High: Francis Howell North High
Source: MARIS. This data may not be complete. We recommend contacting the local school district to confirm school assignments for this home.
Get a cash offer in 3 minutes
Find out how much your home could sell for in as little as 3 minutes with a no-obligation cash offer.
$257,200
Get a cash offer in 3 minutes
Find out how much your home could sell for in as little as 3 minutes with a no-obligation cash offer.
$257,200


