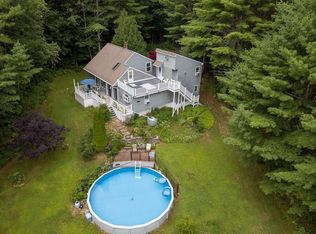Sold for $465,000
$465,000
1807 N Brookfield Rd, Oakham, MA 01068
3beds
1,720sqft
Single Family Residence
Built in 1984
1.9 Acres Lot
$478,900 Zestimate®
$270/sqft
$2,884 Estimated rent
Home value
$478,900
$436,000 - $527,000
$2,884/mo
Zestimate® history
Loading...
Owner options
Explore your selling options
What's special
This captivating home sits in a peaceful, serene setting, offering spacious front and backyard living. Inside, you'll find beautiful hardwood bamboo flooring, an open floor plan, a cozy propane stove, and a fireplace in the living room. The kitchen boasts quartz countertops, stainless steel appliances, and a wet bar in the dining room. With two full baths, a bonus den with a cathedral ceiling, a large private deck, and a 2-car garage, this home is perfect for embracing Oakham's small-town charm. Plus, enjoy nearby scenic hiking trails, lush forests, parks, Dean Pond, and a local golf course!
Zillow last checked: 8 hours ago
Listing updated: November 25, 2024 at 01:16pm
Listed by:
Maijia Donovan 413-475-2779,
eXp Realty 888-854-7493
Bought with:
Tracey Fiorelli
Janice Mitchell R.E., Inc
Source: MLS PIN,MLS#: 73294395
Facts & features
Interior
Bedrooms & bathrooms
- Bedrooms: 3
- Bathrooms: 2
- Full bathrooms: 2
- Main level bathrooms: 1
- Main level bedrooms: 1
Primary bedroom
- Features: Walk-In Closet(s), Flooring - Vinyl
- Level: Second
Bedroom 2
- Features: Closet, Flooring - Vinyl
- Level: Second
Bedroom 3
- Features: Closet, Flooring - Wood
- Level: Main,First
Bathroom 1
- Features: Bathroom - Full, Bathroom - Tiled With Tub & Shower, Closet - Linen, Flooring - Stone/Ceramic Tile, Countertops - Stone/Granite/Solid, Lighting - Sconce, Lighting - Overhead
- Level: Main,First
Bathroom 2
- Features: Bathroom - Full, Bathroom - Tiled With Shower Stall, Flooring - Stone/Ceramic Tile, Countertops - Stone/Granite/Solid, Lighting - Sconce
- Level: Second
Dining room
- Features: Flooring - Hardwood, Wet Bar, Chair Rail, Open Floorplan, Lighting - Overhead
- Level: Main,First
Kitchen
- Features: Flooring - Hardwood, Countertops - Stone/Granite/Solid, Kitchen Island, Breakfast Bar / Nook, Open Floorplan, Recessed Lighting, Slider, Stainless Steel Appliances, Lighting - Overhead
- Level: Main,First
Living room
- Features: Flooring - Hardwood, Lighting - Sconce, Crown Molding
- Level: Main,First
Heating
- Baseboard, Oil, Electric, Propane
Cooling
- None
Appliances
- Included: Water Heater, Range, Dishwasher, Trash Compactor, Microwave, Refrigerator, Washer, Dryer, Water Treatment
- Laundry: Electric Dryer Hookup, Washer Hookup
Features
- Beamed Ceilings, Vaulted Ceiling(s), Chair Rail, Den
- Flooring: Tile, Laminate, Bamboo, Flooring - Hardwood
- Basement: Full,Partially Finished,Walk-Out Access,Interior Entry,Concrete
- Number of fireplaces: 1
- Fireplace features: Living Room
Interior area
- Total structure area: 1,720
- Total interior livable area: 1,720 sqft
Property
Parking
- Total spaces: 4
- Parking features: Attached, Garage Door Opener, Garage Faces Side, Paved Drive, Off Street, Paved
- Attached garage spaces: 2
- Uncovered spaces: 2
Features
- Patio & porch: Deck - Composite
- Exterior features: Deck - Composite, Garden
Lot
- Size: 1.90 Acres
- Features: Wooded, Gentle Sloping
Details
- Parcel number: M:4120 B:0000 L:00650,3677839
- Zoning: Res.
Construction
Type & style
- Home type: SingleFamily
- Architectural style: Cape
- Property subtype: Single Family Residence
Materials
- Frame
- Foundation: Concrete Perimeter
- Roof: Shingle
Condition
- Year built: 1984
Utilities & green energy
- Electric: Circuit Breakers, Generator Connection
- Sewer: Private Sewer
- Water: Private
- Utilities for property: for Electric Range, for Electric Oven, for Electric Dryer, Washer Hookup, Generator Connection
Community & neighborhood
Community
- Community features: Park, Walk/Jog Trails, Golf, Public School, Other
Location
- Region: Oakham
Other
Other facts
- Road surface type: Paved
Price history
| Date | Event | Price |
|---|---|---|
| 11/25/2024 | Sold | $465,000-4.1%$270/sqft |
Source: MLS PIN #73294395 Report a problem | ||
| 11/2/2024 | Contingent | $485,000$282/sqft |
Source: MLS PIN #73294395 Report a problem | ||
| 9/25/2024 | Listed for sale | $485,000+7.8%$282/sqft |
Source: MLS PIN #73294395 Report a problem | ||
| 12/27/2022 | Sold | $450,000+0%$262/sqft |
Source: MLS PIN #73056011 Report a problem | ||
| 11/22/2022 | Contingent | $449,900$262/sqft |
Source: MLS PIN #73056011 Report a problem | ||
Public tax history
| Year | Property taxes | Tax assessment |
|---|---|---|
| 2025 | $4,779 +5.4% | $413,800 +1.1% |
| 2024 | $4,535 +18% | $409,300 +23.2% |
| 2023 | $3,842 -1% | $332,100 +8.9% |
Find assessor info on the county website
Neighborhood: 01068
Nearby schools
GreatSchools rating
- 5/10Oakham Center SchoolGrades: K-5Distance: 2.5 mi
- 4/10Quabbin Regional Middle SchoolGrades: 6-8Distance: 6.5 mi
- 4/10Quabbin Regional High SchoolGrades: 9-12Distance: 6.5 mi
Get a cash offer in 3 minutes
Find out how much your home could sell for in as little as 3 minutes with a no-obligation cash offer.
Estimated market value$478,900
Get a cash offer in 3 minutes
Find out how much your home could sell for in as little as 3 minutes with a no-obligation cash offer.
Estimated market value
$478,900
