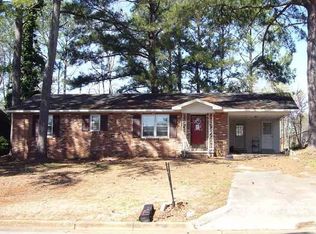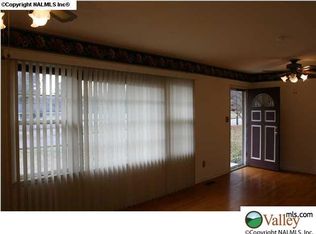Sold for $294,500
$294,500
1807 Murphree Rd SE, Decatur, AL 35601
3beds
2,005sqft
Single Family Residence
Built in 1966
0.26 Acres Lot
$-- Zestimate®
$147/sqft
$1,688 Estimated rent
Home value
Not available
Estimated sales range
Not available
$1,688/mo
Zestimate® history
Loading...
Owner options
Explore your selling options
What's special
Welcome to this charming 3 bedroom, 2.5 bath home in SE Decatur! The inviting double front doors open to a bright foyer with vaulted ceilings & wood accent beams that immediately set the tone for the character throughout. This home offers not just one, but two spacious living areas, including one with a brick gas fireplace & addt'l wood accent beams. The home features a dining room, eat-in kitchen, oversized bedrooms, & multiple storage closets. Outside, enjoy evenings by the firepit or relaxing on the covered patio overlooking the fenced yard. With a 2-car garage & prime location near schools, parks & Point Mallard-this home offers both comfort & convenience!
Zillow last checked: 8 hours ago
Listing updated: December 18, 2025 at 03:42pm
Listed by:
Gabrielle Bili 256-466-2909,
MeritHouse Realty,
Taylor Lybarger Seiver 256-318-8694,
MeritHouse Realty
Bought with:
, 99061
Kelly Right Real Estate Of Ala
Source: ValleyMLS,MLS#: 21900498
Facts & features
Interior
Bedrooms & bathrooms
- Bedrooms: 3
- Bathrooms: 3
- Full bathrooms: 2
- 1/2 bathrooms: 1
Primary bedroom
- Features: Ceiling Fan(s), Carpet
- Level: Second
- Area: 195
- Dimensions: 13 x 15
Bedroom 2
- Features: Carpet
- Level: Second
- Area: 132
- Dimensions: 11 x 12
Bedroom 3
- Features: Ceiling Fan(s), Carpet, Sitting Area, Built-in Features
- Level: Second
- Area: 160
- Dimensions: 10 x 16
Dining room
- Features: Crown Molding, Eat-in Kitchen, LVP
- Level: First
- Area: 120
- Dimensions: 10 x 12
Kitchen
- Features: Eat-in Kitchen, LVP
- Level: First
- Area: 120
- Dimensions: 10 x 12
Living room
- Features: Crown Molding, LVP
- Level: First
- Area: 216
- Dimensions: 12 x 18
Heating
- Central 2, Electric, Natural Gas
Cooling
- Central 2
Appliances
- Included: Range, Dishwasher, Microwave, Refrigerator, Disposal
Features
- Has basement: No
- Number of fireplaces: 1
- Fireplace features: One, Gas Log, Masonry
Interior area
- Total interior livable area: 2,005 sqft
Property
Parking
- Parking features: Garage-Two Car, Garage-Attached, Driveway-Concrete
Features
- Levels: Tri-Level
- Patio & porch: Front Porch, Covered Porch, Covered Patio
Lot
- Size: 0.26 Acres
Details
- Parcel number: 0308284003056000
Construction
Type & style
- Home type: SingleFamily
- Property subtype: Single Family Residence
Materials
- Foundation: Slab
Condition
- New construction: No
- Year built: 1966
Utilities & green energy
- Sewer: Public Sewer
- Water: Public
Community & neighborhood
Location
- Region: Decatur
- Subdivision: Crestview Heights
Price history
| Date | Event | Price |
|---|---|---|
| 12/17/2025 | Sold | $294,500-1.5%$147/sqft |
Source: | ||
| 11/19/2025 | Contingent | $299,000$149/sqft |
Source: | ||
| 10/1/2025 | Listed for sale | $299,000+97.5%$149/sqft |
Source: | ||
| 4/30/2020 | Sold | $151,400+1%$76/sqft |
Source: | ||
| 3/17/2020 | Pending sale | $149,900$75/sqft |
Source: RE/MAX Platinum #1139065 Report a problem | ||
Public tax history
| Year | Property taxes | Tax assessment |
|---|---|---|
| 2024 | $780 | $18,260 |
| 2023 | $780 | $18,260 |
| 2022 | $780 +18.6% | $18,260 +17.4% |
Find assessor info on the county website
Neighborhood: 35601
Nearby schools
GreatSchools rating
- 6/10Eastwood Elementary SchoolGrades: PK-5Distance: 0.3 mi
- 4/10Decatur Middle SchoolGrades: 6-8Distance: 1.8 mi
- 5/10Decatur High SchoolGrades: 9-12Distance: 1.7 mi
Schools provided by the listing agent
- Elementary: Eastwood Elementary
- Middle: Decatur Middle School
- High: Decatur High
Source: ValleyMLS. This data may not be complete. We recommend contacting the local school district to confirm school assignments for this home.
Get pre-qualified for a loan
At Zillow Home Loans, we can pre-qualify you in as little as 5 minutes with no impact to your credit score.An equal housing lender. NMLS #10287.

