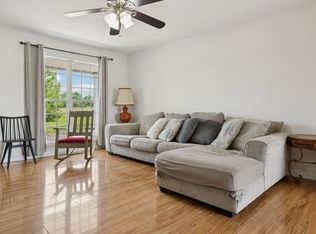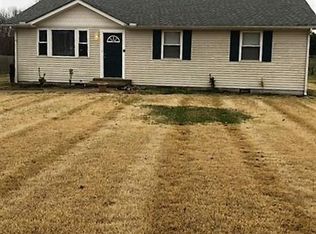Closed
$355,000
1807 Mosley Ferry Rd, Chapmansboro, TN 37035
3beds
1,242sqft
Single Family Residence, Residential
Built in 2015
1.63 Acres Lot
$360,800 Zestimate®
$286/sqft
$1,722 Estimated rent
Home value
$360,800
$310,000 - $419,000
$1,722/mo
Zestimate® history
Loading...
Owner options
Explore your selling options
What's special
Just Appraised! Move in Ready recently Painted exterior and interior. This home looks and feels like a Custom home! Kitchen has new granite counters and tile backsplash. SS appliances, Oven & Water heater are new. Beautiful hardwood flooring in common areas. New Tile throughout in bathrooms. New covered Back Deck Great for Entertaining. New Shed that will remain. Chicken Coop will remain. Long Driveway with extra parking. Convenient location near the intersection of Mosley Ferry & Thomasville Road, only minutes from I-24
Zillow last checked: 8 hours ago
Listing updated: June 27, 2025 at 02:11pm
Listing Provided by:
Lili Munoz 615-686-9290,
simpliHOM
Bought with:
Hannah Callahan, 379790
Tyler York Real Estate Brokers, LLC
Source: RealTracs MLS as distributed by MLS GRID,MLS#: 2891071
Facts & features
Interior
Bedrooms & bathrooms
- Bedrooms: 3
- Bathrooms: 2
- Full bathrooms: 2
- Main level bedrooms: 3
Bedroom 1
- Features: Full Bath
- Level: Full Bath
- Area: 154 Square Feet
- Dimensions: 14x11
Bedroom 2
- Area: 110 Square Feet
- Dimensions: 11x10
Bedroom 3
- Features: Walk-In Closet(s)
- Level: Walk-In Closet(s)
- Area: 121 Square Feet
- Dimensions: 11x11
Dining room
- Area: 154 Square Feet
- Dimensions: 14x11
Living room
- Area: 221 Square Feet
- Dimensions: 17x13
Heating
- Central
Cooling
- Central Air
Appliances
- Included: Electric Oven, Electric Range, Dishwasher, Microwave, Refrigerator
Features
- Flooring: Carpet, Wood, Tile
- Basement: Crawl Space
- Has fireplace: No
Interior area
- Total structure area: 1,242
- Total interior livable area: 1,242 sqft
- Finished area above ground: 1,242
Property
Parking
- Total spaces: 2
- Parking features: Garage Faces Front
- Attached garage spaces: 2
Features
- Levels: One
- Stories: 1
- Patio & porch: Deck, Covered, Porch
Lot
- Size: 1.63 Acres
Details
- Parcel number: 012 02001 000
- Special conditions: Standard
Construction
Type & style
- Home type: SingleFamily
- Property subtype: Single Family Residence, Residential
Materials
- Vinyl Siding
- Roof: Shingle
Condition
- New construction: No
- Year built: 2015
Utilities & green energy
- Sewer: Septic Tank
- Water: Public
- Utilities for property: Water Available
Community & neighborhood
Location
- Region: Chapmansboro
Price history
| Date | Event | Price |
|---|---|---|
| 6/27/2025 | Sold | $355,000+1.5%$286/sqft |
Source: | ||
| 5/29/2025 | Contingent | $349,900$282/sqft |
Source: | ||
| 5/25/2025 | Listed for sale | $349,900+2.9%$282/sqft |
Source: | ||
| 5/24/2022 | Sold | $339,900$274/sqft |
Source: | ||
| 4/22/2022 | Pending sale | $339,900$274/sqft |
Source: | ||
Public tax history
| Year | Property taxes | Tax assessment |
|---|---|---|
| 2024 | $1,422 +14.8% | $82,125 +88.9% |
| 2023 | $1,238 +5.8% | $43,475 |
| 2022 | $1,170 | $43,475 |
Find assessor info on the county website
Neighborhood: 37035
Nearby schools
GreatSchools rating
- 5/10West Cheatham Elementary SchoolGrades: PK-4Distance: 4 mi
- 7/10Cheatham Middle SchoolGrades: 5-8Distance: 6.2 mi
- 3/10Cheatham Co CentralGrades: 9-12Distance: 6 mi
Schools provided by the listing agent
- Elementary: West Cheatham Elementary
- Middle: Charlotte Middle School
- High: Cheatham Co Central
Source: RealTracs MLS as distributed by MLS GRID. This data may not be complete. We recommend contacting the local school district to confirm school assignments for this home.
Get a cash offer in 3 minutes
Find out how much your home could sell for in as little as 3 minutes with a no-obligation cash offer.
Estimated market value
$360,800
Get a cash offer in 3 minutes
Find out how much your home could sell for in as little as 3 minutes with a no-obligation cash offer.
Estimated market value
$360,800

