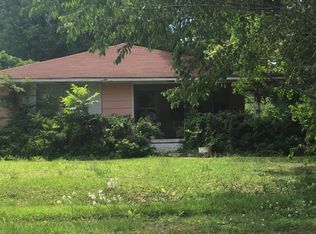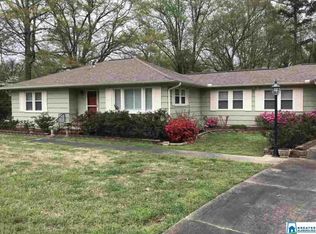Sold for $250,000 on 07/23/25
$250,000
1807 Moncrief Rd, Gardendale, AL 35071
3beds
1,688sqft
Single Family Residence
Built in 1950
1.4 Acres Lot
$252,100 Zestimate®
$148/sqft
$1,692 Estimated rent
Home value
$252,100
$234,000 - $270,000
$1,692/mo
Zestimate® history
Loading...
Owner options
Explore your selling options
What's special
Gardendale's cutest ONE LEVEL cottage style home on sitting on 1.4 acres! FRESH PAINT throughout this METICULOUSLY MAINTAINED home. A rare opportunity awaits you. TONS of YARD to walk and play in. Take a walk down gorgeous Moncrief Road's convenient sidewalks. Come inside and see the semi-open floor plan offering room layout options. Convenient kitchen and LARGE utility room with built in cabinets. Removable island currently in kitchen area also. Bedrooms are nicely sized with LOTS OF NATURAL LIGHT giving a bright, open feeling throughout. Nicely sized master BR and REMODELED MASTER BATH with NEW STEP-IN SHOWER. BONUS ROOM could be used as small nursery or craft room. Come outside to the AWESOME LAWN that is awaiting you to enjoy the serene surroundings. DETACHED GARAGE/WORKSHOP will offer convenient parking and a place to do all of those projects. This home has so much to offer and is a RARE opportunity for a one level home on 1.4 acres in the HEART of Gardendale! Welcome home!
Zillow last checked: 8 hours ago
Listing updated: July 29, 2025 at 05:32pm
Listed by:
Bryan Knox 205-514-8903,
Knox Realty
Bought with:
Stephanie Lucas
Keller Williams Realty Hoover
Source: GALMLS,MLS#: 21404058
Facts & features
Interior
Bedrooms & bathrooms
- Bedrooms: 3
- Bathrooms: 2
- Full bathrooms: 2
Primary bedroom
- Level: First
Bedroom 1
- Level: First
Bedroom 2
- Level: First
Primary bathroom
- Level: First
Bathroom 1
- Level: First
Dining room
- Level: First
Family room
- Level: First
Kitchen
- Features: Laminate Counters, Breakfast Bar
- Level: First
Living room
- Level: First
Basement
- Area: 0
Heating
- Central, Natural Gas
Cooling
- Central Air, Ceiling Fan(s)
Appliances
- Included: Dishwasher, Microwave, Stove-Electric, Gas Water Heater
- Laundry: Electric Dryer Hookup, Washer Hookup, Main Level, Laundry Room, Laundry (ROOM), Yes
Features
- Recessed Lighting, Separate Shower, Tub/Shower Combo
- Flooring: Hardwood, Laminate, Vinyl
- Basement: Crawl Space
- Attic: Other,Yes
- Has fireplace: No
Interior area
- Total interior livable area: 1,688 sqft
- Finished area above ground: 1,688
- Finished area below ground: 0
Property
Parking
- Total spaces: 4
- Parking features: Detached, Parking (MLVL), Garage Faces Rear
- Garage spaces: 2
- Carport spaces: 2
- Covered spaces: 4
Features
- Levels: One
- Stories: 1
- Pool features: None
- Has view: Yes
- View description: None
- Waterfront features: No
Lot
- Size: 1.40 Acres
Details
- Additional structures: Workshop
- Parcel number: 1400013001069.000
- Special conditions: N/A
Construction
Type & style
- Home type: SingleFamily
- Property subtype: Single Family Residence
Materials
- Other
Condition
- Year built: 1950
Utilities & green energy
- Sewer: Septic Tank
- Water: Public
Community & neighborhood
Location
- Region: Gardendale
- Subdivision: None
Price history
| Date | Event | Price |
|---|---|---|
| 7/23/2025 | Sold | $250,000-13.8%$148/sqft |
Source: | ||
| 7/12/2025 | Contingent | $289,900$172/sqft |
Source: | ||
| 5/28/2025 | Listed for sale | $289,900$172/sqft |
Source: | ||
| 5/17/2025 | Contingent | $289,900$172/sqft |
Source: | ||
| 4/17/2025 | Price change | $289,900-3.3%$172/sqft |
Source: | ||
Public tax history
| Year | Property taxes | Tax assessment |
|---|---|---|
| 2025 | $1,388 | $23,980 |
| 2024 | $1,388 | $23,980 |
| 2023 | $1,388 +24.5% | $23,980 +23.4% |
Find assessor info on the county website
Neighborhood: 35071
Nearby schools
GreatSchools rating
- 6/10Snow Rogers Elementary SchoolGrades: PK-5Distance: 1.7 mi
- 9/10Bragg Middle SchoolGrades: 6-8Distance: 1.4 mi
- 4/10Gardendale High SchoolGrades: 9-12Distance: 1.4 mi
Schools provided by the listing agent
- Elementary: Gardendale
- Middle: Bragg
- High: Gardendale
Source: GALMLS. This data may not be complete. We recommend contacting the local school district to confirm school assignments for this home.
Get a cash offer in 3 minutes
Find out how much your home could sell for in as little as 3 minutes with a no-obligation cash offer.
Estimated market value
$252,100
Get a cash offer in 3 minutes
Find out how much your home could sell for in as little as 3 minutes with a no-obligation cash offer.
Estimated market value
$252,100

