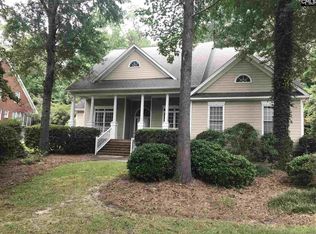Sold for $450,000
$450,000
1807 Middle Loop Rd, West Columbia, SC 29169
3beds
3baths
2,616sqft
SingleFamily
Built in 1995
0.4 Acres Lot
$446,900 Zestimate®
$172/sqft
$2,350 Estimated rent
Home value
$446,900
$411,000 - $483,000
$2,350/mo
Zestimate® history
Loading...
Owner options
Explore your selling options
What's special
1807 Middle Loop Rd, West Columbia, SC 29169 is a single family home that contains 2,616 sq ft and was built in 1995. It contains 3 bedrooms and 3.5 bathrooms. This home last sold for $450,000 in April 2025.
The Zestimate for this house is $446,900. The Rent Zestimate for this home is $2,350/mo.
Facts & features
Interior
Bedrooms & bathrooms
- Bedrooms: 3
- Bathrooms: 3.5
Heating
- Other
Cooling
- Central
Features
- Has fireplace: Yes
Interior area
- Total interior livable area: 2,616 sqft
Property
Parking
- Parking features: Garage
Features
- Exterior features: Brick
Lot
- Size: 0.40 Acres
Details
- Parcel number: 00364402038
Construction
Type & style
- Home type: SingleFamily
Condition
- Year built: 1995
Community & neighborhood
Location
- Region: West Columbia
Price history
| Date | Event | Price |
|---|---|---|
| 4/17/2025 | Sold | $450,000$172/sqft |
Source: Public Record Report a problem | ||
| 3/30/2025 | Pending sale | $450,000$172/sqft |
Source: | ||
| 3/16/2025 | Contingent | $450,000$172/sqft |
Source: | ||
| 3/13/2025 | Listed for sale | $450,000$172/sqft |
Source: | ||
Public tax history
| Year | Property taxes | Tax assessment |
|---|---|---|
| 2024 | $1,666 -4.3% | $11,343 |
| 2023 | $1,740 +2.7% | $11,343 |
| 2022 | $1,694 +6.1% | $11,343 |
Find assessor info on the county website
Neighborhood: 29169
Nearby schools
GreatSchools rating
- 4/10Saluda River Academy For The ArtsGrades: K-5Distance: 1.6 mi
- 4/10Northside Middle SchoolGrades: 6-8Distance: 1.2 mi
- 3/10Brookland-Cayce Senior High SchoolGrades: 9-12Distance: 3.7 mi
Get a cash offer in 3 minutes
Find out how much your home could sell for in as little as 3 minutes with a no-obligation cash offer.
Estimated market value$446,900
Get a cash offer in 3 minutes
Find out how much your home could sell for in as little as 3 minutes with a no-obligation cash offer.
Estimated market value
$446,900
