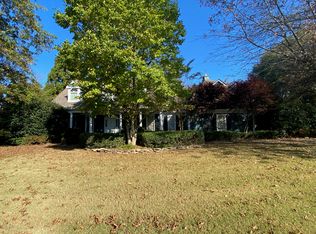Sold for $975,000
$975,000
1807 Marthas Bridge Rd, Dalton, GA 30720
5beds
7,372sqft
Single Family Residence
Built in 1996
0.64 Acres Lot
$993,500 Zestimate®
$132/sqft
$3,690 Estimated rent
Home value
$993,500
$795,000 - $1.24M
$3,690/mo
Zestimate® history
Loading...
Owner options
Explore your selling options
What's special
Located in Ryman Farm, this impressive residence boasts 5 spacious bedrooms and 6.5 bathrooms, making it perfect for families or those who love to entertain. The property features a convenient 4-car garage, ensuring ample space for vehicles and storage. The master suite is located on the main level, providing easy accessibility and a sense of luxury. High ceilings throughout the home create an airy and open atmosphere, enhancing the overall aesthetic. Additionally, the fully finished basement is a remarkable highlight, featuring a home theater room perfect for games and leisure activities. This home combines comfort, style, and functionality in an exceptional setting.
Zillow last checked: 8 hours ago
Listing updated: May 20, 2025 at 12:17pm
Listed by:
Michael S Maret 706-218-0072,
Coldwell Banker Kinard Realty - Ga
Bought with:
Jay Robinson, 255994
Keller Williams Realty
Source: Greater Chattanooga Realtors,MLS#: 1508523
Facts & features
Interior
Bedrooms & bathrooms
- Bedrooms: 5
- Bathrooms: 7
- Full bathrooms: 6
- 1/2 bathrooms: 1
Primary bedroom
- Level: First
Bedroom
- Level: First
Bedroom
- Level: Second
Bedroom
- Level: Second
Bedroom
- Level: Second
Primary bathroom
- Level: First
Bathroom
- Description: half bath
- Level: First
Bathroom
- Level: First
Bathroom
- Level: Second
Bathroom
- Level: Second
Bathroom
- Level: Second
Bathroom
- Level: Basement
Bonus room
- Level: Basement
Den
- Level: First
Dining room
- Level: First
Family room
- Level: First
Game room
- Level: Basement
Gym
- Level: Basement
Kitchen
- Level: First
Laundry
- Level: First
Media room
- Description: Theatre
- Level: Basement
Heating
- Central
Cooling
- Central Air, Ceiling Fan(s), Multi Units
Appliances
- Included: Built-In Gas Oven, Built-In Gas Range, Built-In Refrigerator, Double Oven, Dishwasher, Microwave
- Laundry: Electric Dryer Hookup, Laundry Room, Main Level, Sink, Washer Hookup
Features
- Bar, Breakfast Bar, Bookcases, Ceiling Fan(s), Eat-in Kitchen, Granite Counters, High Ceilings, His and Hers Closets, High Speed Internet, Kitchen Island, Open Floorplan, Pantry, Soaking Tub, Storage, Tile Counters, Walk-In Closet(s), Sitting Area, Separate Dining Room, Plumbed
- Flooring: Carpet, Ceramic Tile, Hardwood
- Windows: Bay Window(s), Drapes, Shades
- Basement: Finished,Full
- Has fireplace: Yes
- Fireplace features: Basement, Den, Outside
Interior area
- Total structure area: 7,372
- Total interior livable area: 7,372 sqft
- Finished area above ground: 4,916
- Finished area below ground: 2,456
Property
Parking
- Total spaces: 4
- Parking features: Concrete, Driveway, Garage, Garage Door Opener, Garage Faces Front, Garage Faces Side
- Attached garage spaces: 4
Features
- Levels: Three Or More
- Patio & porch: Covered, Rear Porch
- Exterior features: Garden, Private Yard, Rain Gutters
- Pool features: Community
- Spa features: None
- Fencing: Back Yard
Lot
- Size: 0.64 Acres
- Features: Back Yard, Few Trees, Front Yard, Garden, Level
Details
- Parcel number: 1229815019
- Special conditions: Standard
Construction
Type & style
- Home type: SingleFamily
- Architectural style: Contemporary
- Property subtype: Single Family Residence
Materials
- Brick
- Foundation: Slab
- Roof: Composition,Tile
Condition
- Updated/Remodeled
- New construction: No
- Year built: 1996
Utilities & green energy
- Sewer: Public Sewer
- Water: Public
- Utilities for property: Cable Available, Electricity Connected, Natural Gas Connected, Phone Available, Sewer Connected, Underground Utilities, Water Connected
Community & neighborhood
Security
- Security features: Carbon Monoxide Detector(s)
Community
- Community features: Clubhouse, Fishing, Pool, Sidewalks, Tennis Court(s), Pond
Location
- Region: Dalton
- Subdivision: Ryman Farms
HOA & financial
HOA
- Has HOA: Yes
- HOA fee: $1,000 annually
- Amenities included: Clubhouse, Maintenance Grounds, Picnic Area, Pool, Pond Year Round, Recreation Room
- Services included: Maintenance Grounds, Trash
Other
Other facts
- Listing terms: Cash,Conventional,FHA,USDA Loan,VA Loan
Price history
| Date | Event | Price |
|---|---|---|
| 5/19/2025 | Sold | $975,000-11%$132/sqft |
Source: Greater Chattanooga Realtors #1508523 Report a problem | ||
| 5/5/2025 | Pending sale | $1,095,000$149/sqft |
Source: | ||
| 4/15/2025 | Price change | $1,095,000-8.4%$149/sqft |
Source: | ||
| 4/8/2025 | Listed for sale | $1,195,000$162/sqft |
Source: Greater Chattanooga Realtors #1508523 Report a problem | ||
| 3/17/2025 | Contingent | $1,195,000$162/sqft |
Source: Greater Chattanooga Realtors #1508523 Report a problem | ||
Public tax history
| Year | Property taxes | Tax assessment |
|---|---|---|
| 2024 | $8,531 +6.2% | $262,526 +1.7% |
| 2023 | $8,036 +5.7% | $258,206 +13.1% |
| 2022 | $7,606 -3.7% | $228,223 |
Find assessor info on the county website
Neighborhood: 30720
Nearby schools
GreatSchools rating
- 6/10Brookwood Elementary SchoolGrades: PK-5Distance: 1.4 mi
- 4/10Dalton High SchoolGrades: 9-12Distance: 2.3 mi
Schools provided by the listing agent
- Elementary: Westwood Elementary
- Middle: Dalton Junior High
- High: Dalton High
Source: Greater Chattanooga Realtors. This data may not be complete. We recommend contacting the local school district to confirm school assignments for this home.
Get pre-qualified for a loan
At Zillow Home Loans, we can pre-qualify you in as little as 5 minutes with no impact to your credit score.An equal housing lender. NMLS #10287.
Sell for more on Zillow
Get a Zillow Showcase℠ listing at no additional cost and you could sell for .
$993,500
2% more+$19,870
With Zillow Showcase(estimated)$1,013,370
