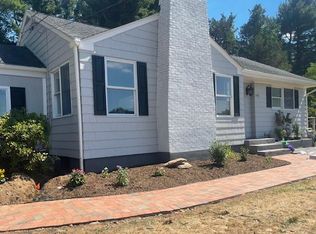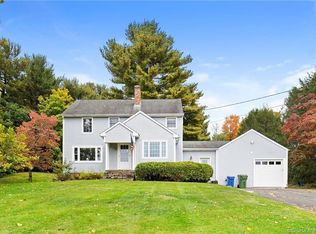Sold for $630,000
$630,000
1807 Manchester Road, Glastonbury, CT 06033
6beds
3,132sqft
Single Family Residence
Built in 1704
0.92 Acres Lot
$690,300 Zestimate®
$201/sqft
$4,410 Estimated rent
Home value
$690,300
$656,000 - $732,000
$4,410/mo
Zestimate® history
Loading...
Owner options
Explore your selling options
What's special
Welcome to 1807 Manchester Rd, located next door to Minnechaug golf course in desirable town of Glastonbury. Inviting circular driveway with beautiful stone walls & covered entrance welcome you as you step into this spacious and versatile Colonial. Kitchen features an island for entertaining, oversized fp and direct walk-out to rear deck. Main level includes several entry points along with generous sized rooms (many w/ built-ins) with new flooring and paint throughout. Immense value with over 3300 sq ft and potential for in-law or even better rental opportunity. Most bedrooms located on second floor. Basement for additional storage and walk out. Exterior is loaded with w/ fantastic amenities + professional landscaping, ideal for entertaining during spring, summer and fall. 2 car detached garage w/ walk up plus rear patio & brick fireplace situated directly behind garage. Rear deck off main house, private pergola off side entry, above ground pool w/ deck and don't forget about the heated 26 x 30 workshop equipped with electric and tons of additional storage. If space is what you need, look no further as you will never run out of room in this home.
Zillow last checked: 8 hours ago
Listing updated: April 18, 2024 at 02:06am
Listed by:
Margaret Wilcox Team,
Anna Zastem Macchio 860-604-2106,
William Raveis Real Estate 860-633-0111,
Co-Listing Agent: Margaret Wilcox 860-916-3517,
William Raveis Real Estate
Bought with:
Lisa A. Barstow, RES.0781833
Simply Sold Real Estate
Source: Smart MLS,MLS#: 170615262
Facts & features
Interior
Bedrooms & bathrooms
- Bedrooms: 6
- Bathrooms: 4
- Full bathrooms: 3
- 1/2 bathrooms: 1
Primary bedroom
- Level: Upper
- Area: 243.66 Square Feet
- Dimensions: 13.1 x 18.6
Bedroom
- Level: Main
- Area: 243.44 Square Feet
- Dimensions: 13.6 x 17.9
Bedroom
- Level: Upper
- Area: 201.48 Square Feet
- Dimensions: 13.8 x 14.6
Bedroom
- Level: Upper
- Area: 159.9 Square Feet
- Dimensions: 13 x 12.3
Bedroom
- Level: Upper
- Area: 87.42 Square Feet
- Dimensions: 9.3 x 9.4
Bedroom
- Level: Upper
- Area: 378.2 Square Feet
- Dimensions: 15.5 x 24.4
Dining room
- Features: French Doors
- Level: Main
- Area: 175.45 Square Feet
- Dimensions: 12.1 x 14.5
Kitchen
- Features: Fireplace, Kitchen Island
- Level: Main
- Area: 311.32 Square Feet
- Dimensions: 17.2 x 18.1
Living room
- Level: Main
- Area: 241.04 Square Feet
- Dimensions: 13.1 x 18.4
Heating
- Baseboard, Radiator, Oil, Propane
Cooling
- Central Air
Appliances
- Included: Oven/Range, Refrigerator, Dishwasher, Water Heater
- Laundry: Main Level
Features
- Basement: Full,Unfinished,Walk-Out Access
- Attic: Walk-up
- Number of fireplaces: 1
Interior area
- Total structure area: 3,132
- Total interior livable area: 3,132 sqft
- Finished area above ground: 3,132
Property
Parking
- Total spaces: 2
- Parking features: Detached, Circular Driveway, Paved
- Garage spaces: 2
- Has uncovered spaces: Yes
Features
- Patio & porch: Deck, Patio, Porch, Enclosed
- Exterior features: Rain Gutters, Lighting, Stone Wall
- Has private pool: Yes
- Pool features: Above Ground
Lot
- Size: 0.92 Acres
- Features: Few Trees, Landscaped
Details
- Additional structures: Shed(s)
- Parcel number: 572286
- Zoning: RR
Construction
Type & style
- Home type: SingleFamily
- Architectural style: Colonial
- Property subtype: Single Family Residence
Materials
- Vinyl Siding
- Foundation: Concrete Perimeter
- Roof: Asphalt
Condition
- New construction: No
- Year built: 1704
Utilities & green energy
- Sewer: Septic Tank
- Water: Public
- Utilities for property: Cable Available
Community & neighborhood
Location
- Region: Glastonbury
Price history
| Date | Event | Price |
|---|---|---|
| 2/29/2024 | Sold | $630,000-3.1%$201/sqft |
Source: | ||
| 2/19/2024 | Listed for sale | $649,900$208/sqft |
Source: | ||
| 1/31/2024 | Pending sale | $649,900$208/sqft |
Source: | ||
| 12/29/2023 | Listed for sale | $649,900+64.5%$208/sqft |
Source: | ||
| 10/18/2023 | Sold | $395,000-20.5%$126/sqft |
Source: Public Record Report a problem | ||
Public tax history
| Year | Property taxes | Tax assessment |
|---|---|---|
| 2025 | $12,915 +2.8% | $393,400 |
| 2024 | $12,561 +15.6% | $393,400 +12.3% |
| 2023 | $10,863 +2.1% | $350,300 +22.8% |
Find assessor info on the county website
Neighborhood: 06033
Nearby schools
GreatSchools rating
- 8/10Hebron Avenue SchoolGrades: K-5Distance: 2.1 mi
- 7/10Smith Middle SchoolGrades: 6-8Distance: 2.9 mi
- 9/10Glastonbury High SchoolGrades: 9-12Distance: 4.2 mi
Schools provided by the listing agent
- High: Glastonbury
Source: Smart MLS. This data may not be complete. We recommend contacting the local school district to confirm school assignments for this home.
Get pre-qualified for a loan
At Zillow Home Loans, we can pre-qualify you in as little as 5 minutes with no impact to your credit score.An equal housing lender. NMLS #10287.
Sell for more on Zillow
Get a Zillow Showcase℠ listing at no additional cost and you could sell for .
$690,300
2% more+$13,806
With Zillow Showcase(estimated)$704,106

