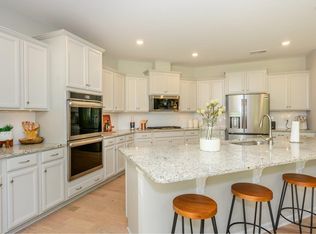Closed
$700,000
1807 Loggerhead Dr, Lancaster, SC 29720
6beds
4,350sqft
Single Family Residence
Built in 2021
0.16 Acres Lot
$712,400 Zestimate®
$161/sqft
$4,029 Estimated rent
Home value
$712,400
$641,000 - $791,000
$4,029/mo
Zestimate® history
Loading...
Owner options
Explore your selling options
What's special
Welcome to the pinnacle of luxury living in Walnut Creek's sought-after neighborhood. This exceptional residence boasts a rare finished basement, adding an extra dimension to its 6 bedrooms and 4.5 bathrooms. Immerse yourself in cinematic bliss with your own home theater, or elevate your fitness routine in the convenience of your private gym. Every detail exudes elegance, from the designer touches to the meticulously crafted finishes. Prepare to be captivated by the seamless blend of luxury and functionality as this home presents itself as the epitome of turnkey perfection. Nestled on a private lot, tranquility and privacy are yours to enjoy, with the added benefit of being conveniently located across from the neighborhood pool. With its seamless blend of sophistication and comfort, this turnkey home invites you to experience a lifestyle of unparalleled refinement.
Zillow last checked: 8 hours ago
Listing updated: June 11, 2024 at 12:34pm
Listing Provided by:
Chelsea Weisensel cweisensel@kw.com,
Keller Williams Ballantyne Area
Bought with:
Laura Edmonds
Southern Nest Realty Inc
Source: Canopy MLS as distributed by MLS GRID,MLS#: 4131721
Facts & features
Interior
Bedrooms & bathrooms
- Bedrooms: 6
- Bathrooms: 5
- Full bathrooms: 4
- 1/2 bathrooms: 1
Primary bedroom
- Level: Upper
Primary bedroom
- Level: Upper
Bedroom s
- Level: Upper
Bedroom s
- Level: Upper
Bedroom s
- Level: Upper
Bedroom s
- Level: Upper
Bedroom s
- Level: Basement
Bedroom s
- Level: Upper
Bedroom s
- Level: Upper
Bedroom s
- Level: Upper
Bedroom s
- Level: Upper
Bedroom s
- Level: Basement
Bathroom half
- Level: Main
Bathroom full
- Level: Upper
Bathroom full
- Level: Upper
Bathroom full
- Level: Upper
Bathroom full
- Level: Basement
Bathroom half
- Level: Main
Bathroom full
- Level: Upper
Bathroom full
- Level: Upper
Bathroom full
- Level: Upper
Bathroom full
- Level: Basement
Breakfast
- Level: Main
Breakfast
- Level: Main
Dining room
- Level: Main
Dining room
- Level: Main
Exercise room
- Level: Basement
Exercise room
- Level: Basement
Kitchen
- Level: Main
Kitchen
- Level: Main
Laundry
- Level: Upper
Laundry
- Level: Upper
Living room
- Level: Main
Living room
- Level: Main
Loft
- Level: Upper
Loft
- Level: Upper
Office
- Level: Main
Office
- Level: Main
Recreation room
- Level: Basement
Recreation room
- Level: Basement
Heating
- Forced Air
Cooling
- Ceiling Fan(s), Central Air
Appliances
- Included: Dishwasher, Disposal, Exhaust Fan, Gas Range, Gas Water Heater, Microwave
- Laundry: Electric Dryer Hookup, Laundry Room, Upper Level
Features
- Breakfast Bar, Kitchen Island, Open Floorplan, Pantry, Walk-In Closet(s)
- Flooring: Carpet, Tile, Vinyl
- Basement: Finished,Storage Space,Walk-Out Access
- Attic: Pull Down Stairs
- Fireplace features: Gas, Gas Log, Living Room
Interior area
- Total structure area: 3,092
- Total interior livable area: 4,350 sqft
- Finished area above ground: 3,092
- Finished area below ground: 1,258
Property
Parking
- Total spaces: 2
- Parking features: Driveway, Attached Garage, Garage on Main Level
- Attached garage spaces: 2
- Has uncovered spaces: Yes
Features
- Levels: Two
- Stories: 2
- Patio & porch: Covered, Deck, Front Porch, Patio
- Pool features: Community
- Fencing: Back Yard,Full
Lot
- Size: 0.16 Acres
- Dimensions: 58 x 125 x 51 x 125
- Features: Wooded
Details
- Parcel number: 0015E0A014.00
- Zoning: sfr
- Special conditions: Standard
Construction
Type & style
- Home type: SingleFamily
- Architectural style: Traditional
- Property subtype: Single Family Residence
Materials
- Brick Partial, Vinyl
- Roof: Composition
Condition
- New construction: No
- Year built: 2021
Utilities & green energy
- Sewer: County Sewer
- Water: County Water
Community & neighborhood
Security
- Security features: Radon Mitigation System
Community
- Community features: Clubhouse, Fitness Center, Game Court, Picnic Area, Playground, Recreation Area, Sidewalks, Sport Court, Street Lights, Tennis Court(s), Walking Trails
Location
- Region: Lancaster
- Subdivision: Walnut Creek
HOA & financial
HOA
- Has HOA: Yes
- HOA fee: $362 semi-annually
- Association name: Hawthorne Management
- Association phone: 704-377-0114
Other
Other facts
- Listing terms: Cash,Conventional,VA Loan
- Road surface type: Concrete, Paved
Price history
| Date | Event | Price |
|---|---|---|
| 6/11/2024 | Sold | $700,000-6%$161/sqft |
Source: | ||
| 5/2/2024 | Pending sale | $745,000$171/sqft |
Source: | ||
| 4/26/2024 | Listed for sale | $745,000+54.3%$171/sqft |
Source: | ||
| 12/20/2021 | Sold | $482,979-44.2%$111/sqft |
Source: Public Record | ||
| 8/16/2021 | Sold | $865,188$199/sqft |
Source: Public Record | ||
Public tax history
| Year | Property taxes | Tax assessment |
|---|---|---|
| 2024 | $6,656 | $19,264 |
| 2023 | $6,656 +2.1% | $19,264 |
| 2022 | $6,521 +2900.6% | $19,264 +2900.6% |
Find assessor info on the county website
Neighborhood: 29720
Nearby schools
GreatSchools rating
- 4/10Van Wyck ElementaryGrades: PK-4Distance: 5.2 mi
- 4/10Indian Land Middle SchoolGrades: 6-8Distance: 4.1 mi
- 7/10Indian Land High SchoolGrades: 9-12Distance: 2.4 mi
Schools provided by the listing agent
- Elementary: Van Wyck
- Middle: Indian Land
- High: Indian Land
Source: Canopy MLS as distributed by MLS GRID. This data may not be complete. We recommend contacting the local school district to confirm school assignments for this home.
Get a cash offer in 3 minutes
Find out how much your home could sell for in as little as 3 minutes with a no-obligation cash offer.
Estimated market value
$712,400
Get a cash offer in 3 minutes
Find out how much your home could sell for in as little as 3 minutes with a no-obligation cash offer.
Estimated market value
$712,400
