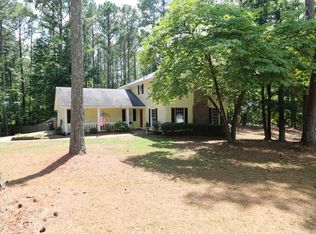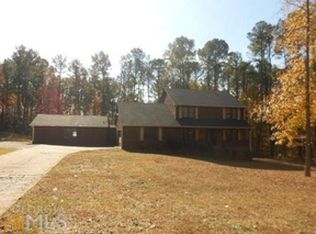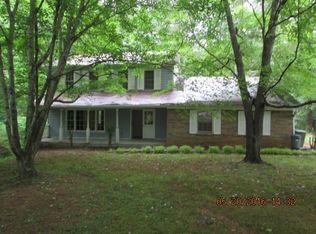Closed
$500,000
1807 High Ridge Dr SW, Conyers, GA 30094
4beds
3,408sqft
Single Family Residence
Built in 1978
2.57 Acres Lot
$488,600 Zestimate®
$147/sqft
$3,694 Estimated rent
Home value
$488,600
$425,000 - $557,000
$3,694/mo
Zestimate® history
Loading...
Owner options
Explore your selling options
What's special
Stunning and move in ready 4 bed/4 bath ranch home one over 2.5 acres, full basement, and beautiful pool with pool house. Wonderful curb appeal with two car garage. Detached pool house currently has 2 bathrooms and a kitchenette area, but could easily be converted into an in-law suite/apartment/guest house. Large living room with vaulted ceilings, exposed beams, built in bookshelves, fireplace, tall windows to allow in lots of natural light, and access to the back deck. Kitchen offers loads of cabinets and countertop space, granite countertops, stainless steel appliances, a big eat in kitchen area, and a separate dining room. Large Master Bedroom provides massive windows to allow in natural lighting, a balcony overlooking the pool and backyard area, two walk in closets, and an En-suite with double vanity, jetted tub, and walk in shower. Three secondary bedrooms and two secondary bathrooms complete the main level. The basement offers a huge space waiting for your personal touches, wet bar, second fireplace, recreation area, full bathroom, and tons of storage space. Out back the back deck overlooks the private backyard oasis. The large pool is the center piece of the fenced in backyard that includes a fire pit area, detached pool house that could easily be converted into a guest house, and third garage leading into the basement.
Zillow last checked: 8 hours ago
Listing updated: April 24, 2025 at 10:40am
Listed by:
Stefan Swanson 678-203-2727,
Virtual Properties Realty.com
Bought with:
Vontinese Johnson, 383172
Sanders Real Estate
Source: GAMLS,MLS#: 10454545
Facts & features
Interior
Bedrooms & bathrooms
- Bedrooms: 4
- Bathrooms: 4
- Full bathrooms: 4
- Main level bathrooms: 3
- Main level bedrooms: 4
Dining room
- Features: Separate Room
Kitchen
- Features: Breakfast Area, Country Kitchen
Heating
- Central
Cooling
- Ceiling Fan(s), Central Air
Appliances
- Included: Dishwasher, Microwave, Refrigerator
- Laundry: Upper Level
Features
- Beamed Ceilings, Bookcases, Double Vanity, Master On Main Level, Vaulted Ceiling(s), Walk-In Closet(s), Wet Bar
- Flooring: Carpet, Hardwood, Tile
- Windows: Bay Window(s)
- Basement: Bath Finished,Boat Door,Finished,Full,Interior Entry
- Number of fireplaces: 2
- Fireplace features: Basement, Living Room
- Common walls with other units/homes: No Common Walls
Interior area
- Total structure area: 3,408
- Total interior livable area: 3,408 sqft
- Finished area above ground: 2,199
- Finished area below ground: 1,209
Property
Parking
- Total spaces: 2
- Parking features: Garage
- Has garage: Yes
Features
- Levels: One
- Stories: 1
- Patio & porch: Deck
- Exterior features: Balcony
- Has private pool: Yes
- Pool features: In Ground
- Fencing: Back Yard,Chain Link,Privacy
- Body of water: None
Lot
- Size: 2.57 Acres
- Features: Private
Details
- Additional structures: Guest House, Pool House
- Parcel number: 0300010077
- Special conditions: Investor Owned,No Disclosure
Construction
Type & style
- Home type: SingleFamily
- Architectural style: Brick 4 Side,Ranch,Traditional
- Property subtype: Single Family Residence
Materials
- Brick
- Foundation: Block
- Roof: Composition
Condition
- Resale
- New construction: No
- Year built: 1978
Utilities & green energy
- Sewer: Septic Tank
- Water: Public
- Utilities for property: Electricity Available, Natural Gas Available
Community & neighborhood
Community
- Community features: None
Location
- Region: Conyers
- Subdivision: Forest Edge
HOA & financial
HOA
- Has HOA: No
- Services included: None
Other
Other facts
- Listing agreement: Exclusive Agency
Price history
| Date | Event | Price |
|---|---|---|
| 4/22/2025 | Sold | $500,000$147/sqft |
Source: | ||
| 3/6/2025 | Pending sale | $500,000$147/sqft |
Source: | ||
| 2/6/2025 | Listed for sale | $500,000+17.1%$147/sqft |
Source: | ||
| 1/7/2025 | Sold | $427,108-26.4%$125/sqft |
Source: Public Record Report a problem | ||
| 9/7/2023 | Listing removed | $580,000$170/sqft |
Source: | ||
Public tax history
| Year | Property taxes | Tax assessment |
|---|---|---|
| 2024 | $3,203 +79.7% | $223,480 +12.3% |
| 2023 | $1,782 -6.6% | $198,960 +15.9% |
| 2022 | $1,909 -42.2% | $171,680 +41.1% |
Find assessor info on the county website
Neighborhood: 30094
Nearby schools
GreatSchools rating
- 5/10Lorraine Elementary SchoolGrades: PK-5Distance: 2.7 mi
- 8/10General Ray Davis Middle SchoolGrades: 6-8Distance: 2.5 mi
- 5/10Heritage High SchoolGrades: 9-12Distance: 2.4 mi
Schools provided by the listing agent
- Elementary: Lorraine
- Middle: Gen Ray Davis
- High: Heritage
Source: GAMLS. This data may not be complete. We recommend contacting the local school district to confirm school assignments for this home.
Get a cash offer in 3 minutes
Find out how much your home could sell for in as little as 3 minutes with a no-obligation cash offer.
Estimated market value
$488,600


