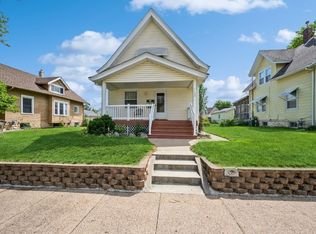Sold for $200,000 on 09/22/23
$200,000
1807 Hamilton St SW, Cedar Rapids, IA 52404
3beds
2,032sqft
Single Family Residence
Built in 1920
7,013.16 Square Feet Lot
$212,000 Zestimate®
$98/sqft
$1,977 Estimated rent
Home value
$212,000
$201,000 - $223,000
$1,977/mo
Zestimate® history
Loading...
Owner options
Explore your selling options
What's special
Gorgeous home featuring natural woodwork on the SW side in walking distance of Czech Village & Newbo. A walk inside takes you to a custom designed kitchen w/Kitchenaid appliances, custom cabinets, Pella Windows+ Butler's Pantry. Main floor bath is located just off the eat-in kitchen offering a full claw foot tub, Pella windows, & tile flooring. The formal dining & living rooms feature replacement windows & pet friendly Mohawk carpeting. A staircase leads you upstairs where you’ll discover 3 bedrooms, one accesses an upper deck. Basement features a rec room, bathroom w/ heated flooring, walk-in shower & custom vanity w/mirror. Laundry is located between the rec room & Bath. Cedar siding has new paint, roof replaced w/architectural shingles in 2021. Off the alley is a 24 x 28 oversized two stall garage w/attic. Heated, plus A/C is available. Security cameras, door openers, wired for phone, cable and 220v & rolling gate.
Zillow last checked: 8 hours ago
Listing updated: September 26, 2023 at 07:47am
Listed by:
Jill Hidinger 319-447-7137,
COLDWELL BANKER HEDGES
Bought with:
Selling Agent Is Not A Member Of The Craar
Cedar Rapids Area Association of REALTORS
Source: CRAAR, CDRMLS,MLS#: 2305250 Originating MLS: Cedar Rapids Area Association Of Realtors
Originating MLS: Cedar Rapids Area Association Of Realtors
Facts & features
Interior
Bedrooms & bathrooms
- Bedrooms: 3
- Bathrooms: 2
- Full bathrooms: 1
- 1/2 bathrooms: 1
Other
- Level: Second
Heating
- Forced Air, Gas, Radiant Floor
Cooling
- Central Air
Appliances
- Included: Dryer, Dishwasher, Gas Water Heater, Microwave, Range, Refrigerator, Washer
Features
- Dining Area, Separate/Formal Dining Room, Kitchen/Dining Combo, Upper Level Primary
- Basement: Full
Interior area
- Total interior livable area: 2,032 sqft
- Finished area above ground: 1,159
- Finished area below ground: 873
Property
Parking
- Total spaces: 2
- Parking features: Detached, Garage, Heated Garage, Off Street, On Street, Garage Door Opener
- Garage spaces: 2
- Has uncovered spaces: Yes
Features
- Levels: One and One Half
- Stories: 1
- Patio & porch: Deck, Patio
- Exterior features: Fence
Lot
- Size: 7,013 sqft
- Dimensions: 50 x 140
Details
- Parcel number: 143311100300000
Construction
Type & style
- Home type: SingleFamily
- Architectural style: One and One Half Story
- Property subtype: Single Family Residence
Materials
- Frame, Wood Siding
- Foundation: Block
Condition
- New construction: No
- Year built: 1920
Utilities & green energy
- Sewer: Public Sewer
- Water: Public
- Utilities for property: Cable Connected
Community & neighborhood
Location
- Region: Cedar Rapids
Other
Other facts
- Listing terms: Cash,Conventional
Price history
| Date | Event | Price |
|---|---|---|
| 9/22/2023 | Sold | $200,000-2.4%$98/sqft |
Source: | ||
| 8/29/2023 | Pending sale | $205,000$101/sqft |
Source: | ||
| 8/8/2023 | Listed for sale | $205,000+8%$101/sqft |
Source: | ||
| 6/10/2023 | Listing removed | -- |
Source: Owner | ||
| 11/29/2022 | Listing removed | -- |
Source: Owner | ||
Public tax history
| Year | Property taxes | Tax assessment |
|---|---|---|
| 2024 | $2,148 -6.6% | $178,300 +26.9% |
| 2023 | $2,300 +11.9% | $140,500 +15.8% |
| 2022 | $2,056 -4.2% | $121,300 +8.7% |
Find assessor info on the county website
Neighborhood: 52404
Nearby schools
GreatSchools rating
- 2/10Wilson Elementary SchoolGrades: K-5Distance: 0.7 mi
- 2/10Wilson Middle SchoolGrades: 6-8Distance: 0.4 mi
- 1/10Thomas Jefferson High SchoolGrades: 9-12Distance: 1.9 mi
Schools provided by the listing agent
- Elementary: Grant
- Middle: Wilson
- High: Jefferson
Source: CRAAR, CDRMLS. This data may not be complete. We recommend contacting the local school district to confirm school assignments for this home.

Get pre-qualified for a loan
At Zillow Home Loans, we can pre-qualify you in as little as 5 minutes with no impact to your credit score.An equal housing lender. NMLS #10287.
Sell for more on Zillow
Get a free Zillow Showcase℠ listing and you could sell for .
$212,000
2% more+ $4,240
With Zillow Showcase(estimated)
$216,240