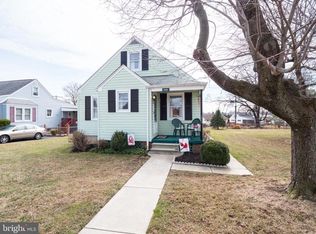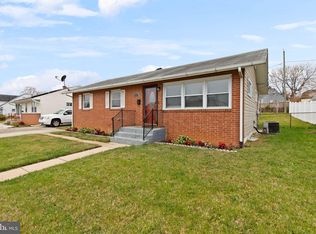Sold for $311,500
$311,500
1807 Forrest Rd, Baltimore, MD 21234
3beds
2,324sqft
Single Family Residence
Built in 1955
6,000 Square Feet Lot
$344,300 Zestimate®
$134/sqft
$2,647 Estimated rent
Home value
$344,300
$327,000 - $365,000
$2,647/mo
Zestimate® history
Loading...
Owner options
Explore your selling options
What's special
WOW! This updated Cape Cod home with 3 bedrooms and 2 bathrooms is nestled within the highly sought-after community in Parkville. Upon entering, you'll immediately be amazed by the welcoming ambiance of the open main level floor plan, featuring hardwood flooring and a neutral color scheme. The inviting living room brings in natural light and offers a seamless transition to the covered porch. Leading out into the fully fenced in backyard! The backyard has 2 storage sheds for all your tools and lawn equipment. The main level also offers 2 spacious bedrooms and a full bathroom. The upper level offers a large bedroom suite with a updated half bath and a large walk in closest! The finished Basement on the lower level is the perfect spot to host friends and family with an impressive bar! An impressive storage room on this level ensures that organizing your seasonal items will be a breeze. This Home has a New Roof, New windows, Updated plumbing, New hot water heater, new carpet and much more! Parkville boasts several nearby parks, such as Double Rock and Belmont parks, offering opportunities for outdoor sports and nature enjoyment. The location is also excellent for commuting, with easy access to Baltimore, just 7 miles away, and major commuter routes including I-95 and I-695. You'll find all your shopping and dining needs conveniently located on Harford Road and in White Marsh retail areas. Don't delay; make this beautifully updated home yours today! Open house dates coming soon
Zillow last checked: 8 hours ago
Listing updated: May 02, 2024 at 03:46am
Listed by:
Jesse Hoffman 443-605-3283,
HomeSmart,
Co-Listing Agent: Bradley West 443-465-3379,
HomeSmart
Bought with:
Brad West
HomeSmart
Source: Bright MLS,MLS#: MDBC2088822
Facts & features
Interior
Bedrooms & bathrooms
- Bedrooms: 3
- Bathrooms: 2
- Full bathrooms: 1
- 1/2 bathrooms: 1
- Main level bathrooms: 1
- Main level bedrooms: 2
Basement
- Area: 1162
Heating
- Forced Air, Natural Gas
Cooling
- Central Air, Electric
Appliances
- Included: Dryer, Ice Maker, Microwave, Oven/Range - Gas, Refrigerator, Washer, Gas Water Heater
Features
- Windows: Energy Efficient
- Basement: Connecting Stairway,Finished,Exterior Entry
- Has fireplace: No
Interior area
- Total structure area: 2,684
- Total interior livable area: 2,324 sqft
- Finished area above ground: 1,522
- Finished area below ground: 802
Property
Parking
- Total spaces: 4
- Parking features: Asphalt, Driveway, Off Street, On Street
- Uncovered spaces: 2
Accessibility
- Accessibility features: None
Features
- Levels: Three
- Stories: 3
- Pool features: None
- Fencing: Chain Link
Lot
- Size: 6,000 sqft
- Dimensions: 1.00 x
Details
- Additional structures: Above Grade, Below Grade
- Parcel number: 04090910451310
- Zoning: R
- Special conditions: Standard
Construction
Type & style
- Home type: SingleFamily
- Architectural style: Cape Cod
- Property subtype: Single Family Residence
Materials
- Frame, Copper Plumbing, Concrete, Asphalt
- Foundation: Block, Slab
Condition
- Excellent,Very Good,Good,Average,Below Average
- New construction: No
- Year built: 1955
Utilities & green energy
- Sewer: Public Sewer
- Water: Public
Community & neighborhood
Location
- Region: Baltimore
- Subdivision: None Available
Other
Other facts
- Listing agreement: Exclusive Right To Sell
- Listing terms: Cash,Conventional,FHA,VA Loan
- Ownership: Fee Simple
Price history
| Date | Event | Price |
|---|---|---|
| 4/10/2024 | Sold | $311,500+3.9%$134/sqft |
Source: | ||
| 3/12/2024 | Pending sale | $299,900$129/sqft |
Source: | ||
| 3/7/2024 | Listed for sale | $299,900$129/sqft |
Source: | ||
Public tax history
| Year | Property taxes | Tax assessment |
|---|---|---|
| 2025 | $3,469 +27.8% | $235,600 +5.2% |
| 2024 | $2,715 +5.5% | $224,000 +5.5% |
| 2023 | $2,574 +5.8% | $212,400 +5.8% |
Find assessor info on the county website
Neighborhood: 21234
Nearby schools
GreatSchools rating
- 6/10Villa Cresta Elementary SchoolGrades: PK-5Distance: 2.4 mi
- 3/10Loch Raven Technical AcademyGrades: 6-8Distance: 1.4 mi
- 3/10Parkville High & Center For Math/ScienceGrades: 9-12Distance: 1.3 mi
Schools provided by the listing agent
- High: Parkville High & Center For Math / Science
- District: Baltimore County Public Schools
Source: Bright MLS. This data may not be complete. We recommend contacting the local school district to confirm school assignments for this home.
Get a cash offer in 3 minutes
Find out how much your home could sell for in as little as 3 minutes with a no-obligation cash offer.
Estimated market value$344,300
Get a cash offer in 3 minutes
Find out how much your home could sell for in as little as 3 minutes with a no-obligation cash offer.
Estimated market value
$344,300

