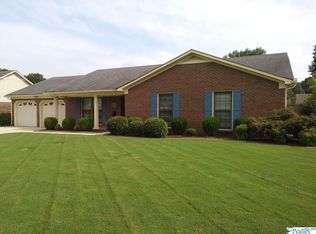Sold for $239,900
$239,900
1807 Fitzgerald Dr SW, Decatur, AL 35603
3beds
2,200sqft
SingleFamily
Built in 1981
0.28 Acres Lot
$286,900 Zestimate®
$109/sqft
$1,974 Estimated rent
Home value
$286,900
$270,000 - $304,000
$1,974/mo
Zestimate® history
Loading...
Owner options
Explore your selling options
What's special
Stunning Updated POOL home! Don't miss this beauty on corner lot - Spacious 3 Bedroom, 2 Bath floor plan - formal living/office, formal dining room, great room with vaulted beam ceilings, wood floors & fireplace - great space! Kitchen features breakfast bar, tile floors, backsplash, high vaulted ceilings & opens into breakfast room. Master suite is great size with walk-in closet & en-suite bath updated with beautiful tile detail. 2 guest rooms both good size, one with a walk-in closet. Hall guest bath is updated & features jetted tub. 2 car side entry garage + storage room/workshop space. Relax at home with your large screened porch, patio & in-ground pool with fenced yard. A Must See!
Facts & features
Interior
Bedrooms & bathrooms
- Bedrooms: 3
- Bathrooms: 2
- Full bathrooms: 2
Heating
- Forced air
Appliances
- Included: Dishwasher, Garbage disposal, Microwave, Range / Oven, Refrigerator
Features
- Flooring: Tile, Carpet, Hardwood
- Basement: None
- Has fireplace: Yes
Interior area
- Total interior livable area: 2,200 sqft
Property
Parking
- Parking features: Garage - Attached
Features
- Exterior features: Brick
Lot
- Size: 0.28 Acres
Details
- Parcel number: 1301012000060000
Construction
Type & style
- Home type: SingleFamily
Materials
- Wood
- Foundation: Slab
- Roof: Asphalt
Condition
- Year built: 1981
Community & neighborhood
Location
- Region: Decatur
Other
Other facts
- State: AL
- Status: ACTIVE
- DINING ROOM DESC: Wood Floor, Chair Rail, Crown Mold
- FENCE: Privacy Fence
- KITCHEN DESC: Eat In Kitchen, Vaulted Ceil, Tile, Sol Sur Cntrtop
- County: MORGAN
- GARAGE/CARPORT: Two Car Garage, Workshop, Attached Garage, Side Entry
- APPLIANCES: Dishwasher, Cook Top, Oven, Microwave
- BEDROOM2 DESC: Carpet
- HEAT: Central 1
- STYLE: Ranch/1 Story
- MASTER BR DESC: Carpet, Walkin Closet
- Other Rooms1: LAUNDRY
- AIR CONDITION: Central 1
- FIREPLACE: One, WB Insert
- CONSTRUCTION: Full Brick
- High School: AUSTIN
- FAMILY ROOM DESC: Ceiling Fan, Wood Floor, Fireplace, Vaulted Ceil, Chair Rail, Built Ins
- BRKFST ROOM DESC: Tile, Crown Mold, Chair Rail
- BEDROOM3 DESC: Crown Mold, Laminate Floor, Walkin Closet
- FOYER DESC: Wood Floor, Crown Mold
- Elementary School: CHESTNUT GROVE ELEMENTARY
- Middle School: CEDAR RIDGE
- OTHER ROOM 1 DESC: Pantry, Tile, Utility Sink
- Subdivision: BRASWELL
- LIVING ROOM DESC: Crown Mold, Wood Floor
- Living: LIVING
- Lot: 46
Price history
| Date | Event | Price |
|---|---|---|
| 2/12/2024 | Sold | $239,900$109/sqft |
Source: Public Record Report a problem | ||
| 7/12/2021 | Sold | $239,900+35.5%$109/sqft |
Source: Public Record Report a problem | ||
| 12/12/2017 | Sold | $177,000-1.6%$80/sqft |
Source: | ||
| 10/18/2017 | Listed for sale | $179,900$82/sqft |
Source: Re/Max Platinum #1080656 Report a problem | ||
Public tax history
| Year | Property taxes | Tax assessment |
|---|---|---|
| 2024 | -- | $22,340 |
| 2023 | -- | $22,340 |
| 2022 | -- | $22,340 +28.2% |
Find assessor info on the county website
Neighborhood: 35603
Nearby schools
GreatSchools rating
- 4/10Chestnut Grove Elementary SchoolGrades: PK-5Distance: 0.6 mi
- 6/10Cedar Ridge Middle SchoolGrades: 6-8Distance: 0.4 mi
- 7/10Austin High SchoolGrades: 10-12Distance: 2.1 mi
Schools provided by the listing agent
- Elementary: CHESTNUT GROVE ELEMENTARY
- Middle: CEDAR RIDGE
- High: AUSTIN
Source: The MLS. This data may not be complete. We recommend contacting the local school district to confirm school assignments for this home.
Get pre-qualified for a loan
At Zillow Home Loans, we can pre-qualify you in as little as 5 minutes with no impact to your credit score.An equal housing lender. NMLS #10287.
Sell for more on Zillow
Get a Zillow Showcase℠ listing at no additional cost and you could sell for .
$286,900
2% more+$5,738
With Zillow Showcase(estimated)$292,638
