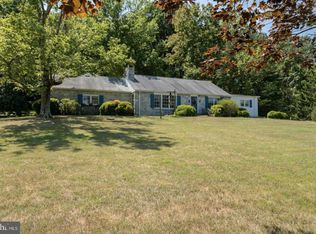The new owners of 1807 Evans Road will be lucky indeed! Tranquil, peaceful, secluded (but close to everything at the same time!)- you will fall in love with the charm and character of this lovingly maintained home in Chester County. The original owners designed the home and had it custom built. One of the finest details is the natural stone partial walls and fireplace- all directly from the 3.6 acre property itself. Exposed beams, cased windows and doors, hardwood floors throughout, and an adorable dutch door leading into the home from the garage- they just don't build them like this anymore! And the view Spectacular. The eat in kitchen will surely become the hub for family celebrations. The great room is very spacious and sliders lead out to the multi-level deck. Cozy up next to the fireplace on those cold winter nights. The dining room features built-ins and is great for more formal events. Upstairs you will find the owners bedroom with en suite bathroom, and two additional nicely sized bedrooms serviced by the hall bath. Another great feature is the closet space that comes with an older home. There is a full basement with walkout sliding doors to the yard, laundry area, and a place for your own workshop! The two car oversized garage has plenty of storage space. Other notable features of the property are a whole house generator (propane), a newer well pump, roof (2016), and the septic, heating and air conditioning systems have all been serviced within the past year. Many more happy years await you!
This property is off market, which means it's not currently listed for sale or rent on Zillow. This may be different from what's available on other websites or public sources.
