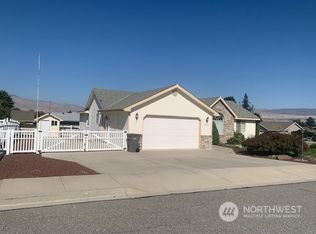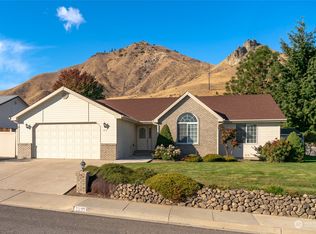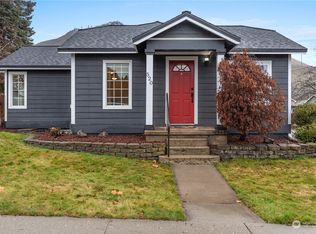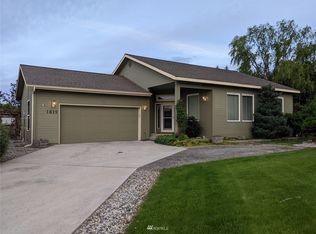Sold
Listed by:
Nannette Saint,
Laura Mounter Real Estate
Bought with: Mike West Leavenworth Realty
$625,000
1807 Dorner Place, Wenatchee, WA 98801
3beds
1,824sqft
Single Family Residence
Built in 2000
10,018.8 Square Feet Lot
$624,100 Zestimate®
$343/sqft
$2,632 Estimated rent
Home value
$624,100
$549,000 - $705,000
$2,632/mo
Zestimate® history
Loading...
Owner options
Explore your selling options
What's special
Wanting style, quality & comfort? You will love this well-maintained home! The open floor plan w/vaulted ceilings evoke a spacious feel, while the gas stove adds a cozy touch. Enjoy easy, single-level living with no stairs to navigate—ideal for those seeking a simpler lifestyle. Updated kitchen & newer appliances! The roomy primary suite includes a walk-in closet & a bonus office for a quiet working space. Step outside to a well-built covered patio with stamped concrete, great for entertaining or enjoying your morning coffee. The yard is designed for low maintenance, complete with curbing and a drip system ready for raised bed gardening. New Roof just installed. Enjoy the amazing sunrises and Castlerock views for years to come.
Zillow last checked: 8 hours ago
Listing updated: July 27, 2025 at 04:02am
Listed by:
Nannette Saint,
Laura Mounter Real Estate
Bought with:
Carson Rieke, 25004305
Mike West Leavenworth Realty
Source: NWMLS,MLS#: 2356495
Facts & features
Interior
Bedrooms & bathrooms
- Bedrooms: 3
- Bathrooms: 2
- Full bathrooms: 1
- 3/4 bathrooms: 1
- Main level bathrooms: 2
- Main level bedrooms: 3
Primary bedroom
- Level: Main
Bedroom
- Level: Main
Bedroom
- Level: Main
Bathroom three quarter
- Level: Main
Bathroom full
- Level: Main
Dining room
- Level: Main
Entry hall
- Level: Main
Kitchen with eating space
- Level: Main
Living room
- Level: Main
Utility room
- Level: Main
Heating
- Fireplace, Forced Air, Electric
Cooling
- Heat Pump
Appliances
- Included: Dishwasher(s), Microwave(s), Refrigerator(s), Stove(s)/Range(s)
Features
- Bath Off Primary, Ceiling Fan(s), Dining Room
- Flooring: Ceramic Tile, Hardwood, Vinyl, Carpet
- Doors: French Doors
- Basement: None
- Number of fireplaces: 1
- Fireplace features: Gas, Main Level: 1, Fireplace
Interior area
- Total structure area: 1,824
- Total interior livable area: 1,824 sqft
Property
Parking
- Total spaces: 2
- Parking features: Attached Garage
- Attached garage spaces: 2
Features
- Levels: One
- Stories: 1
- Entry location: Main
- Patio & porch: Bath Off Primary, Ceiling Fan(s), Dining Room, Fireplace, French Doors, Vaulted Ceiling(s), Walk-In Closet(s)
- Has view: Yes
- View description: Mountain(s), Territorial
Lot
- Size: 10,018 sqft
- Features: Paved, Sidewalk, Fenced-Partially, Irrigation, Patio, Propane, Sprinkler System
- Topography: Level
- Residential vegetation: Garden Space
Details
- Parcel number: 222008825040
- Zoning: R
- Zoning description: Jurisdiction: City
- Special conditions: Standard
Construction
Type & style
- Home type: SingleFamily
- Property subtype: Single Family Residence
Materials
- Brick, Wood Products
- Foundation: Poured Concrete
- Roof: Composition
Condition
- Good
- Year built: 2000
Utilities & green energy
- Electric: Company: Chelan Co. PUD
- Sewer: Sewer Connected, Company: City of Wenatchee
- Water: Public, Company: City of Wenatchee
Community & neighborhood
Location
- Region: Wenatchee
- Subdivision: Wenatchee
Other
Other facts
- Listing terms: Cash Out,Conventional,FHA,VA Loan
- Cumulative days on market: 28 days
Price history
| Date | Event | Price |
|---|---|---|
| 6/26/2025 | Sold | $625,000+0.8%$343/sqft |
Source: | ||
| 5/20/2025 | Pending sale | $620,000$340/sqft |
Source: | ||
| 4/22/2025 | Listed for sale | $620,000+114.5%$340/sqft |
Source: | ||
| 8/31/2015 | Sold | $289,000$158/sqft |
Source: Public Record | ||
Public tax history
| Year | Property taxes | Tax assessment |
|---|---|---|
| 2024 | $762 +0.3% | $485,499 +6.8% |
| 2023 | $760 -73.4% | $454,489 +47.5% |
| 2022 | $2,861 -24% | $308,024 -17.2% |
Find assessor info on the county website
Neighborhood: 98801
Nearby schools
GreatSchools rating
- 5/10Washington Elementary SchoolGrades: K-5Distance: 0.6 mi
- 4/10Orchard Middle SchoolGrades: 6-8Distance: 1.1 mi
- 6/10Wenatchee High SchoolGrades: 9-12Distance: 1.1 mi
Schools provided by the listing agent
- Elementary: Washington Elementary
- Middle: Orchard Mid
- High: Wenatchee High
Source: NWMLS. This data may not be complete. We recommend contacting the local school district to confirm school assignments for this home.

Get pre-qualified for a loan
At Zillow Home Loans, we can pre-qualify you in as little as 5 minutes with no impact to your credit score.An equal housing lender. NMLS #10287.



