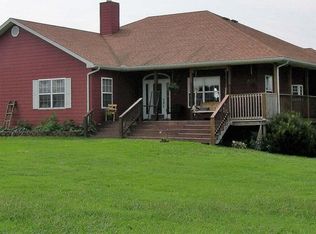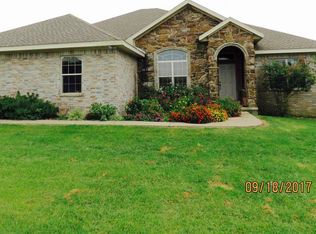Very well kept home on 10 plus acres. Sits back off the road with Features Galore! Very large master bedroom with HUGE walk-in closet with built-in shelving. Master bathroom has walk-in shower and claw foot tub. Dining area has beautiful hardwood floors and wood burning fireplace with insert. Kitchen features solid wood cabinets and stainless steel appliances. Basement features large bedroom sitting area combo with fireplace, large walk-in closet with built-in shelving and bathroom with walk-in shower. PLUS additional game room in the basement. Downstairs bedroom does not have a window. Home also features covered front porch, covered back deck, chain link fenced backyard and above ground pool with deck. 30x48. Red Iron, insulated shop w/ 10' walls, additional 24x40 2 car garage/shop combo
This property is off market, which means it's not currently listed for sale or rent on Zillow. This may be different from what's available on other websites or public sources.


